Creekside Apartments - Apartment Living in Texarkana, TX
About
Welcome to Creekside Apartments
3333 Nichols Drive Texarkana, TX 75503P: 903-290-1477 TTY: 711
F: 903-792-7544
Office Hours
Monday through Friday: 10:00 AM to 5:00 PM. Saturday: By Appointment Only. Sunday: Closed.
Welcome home to Creekside Apartments in lovely Texarkana, Texas. Our location is just minutes from Central Mall, banks, and all major shopping centers. If you are looking for a welcoming, relaxed country atmosphere with the conveniences of city living, look no further. Quality living in a premier location makes us the perfect place to call home!
Creekside Apartments offers pet-friendly one, two, and three bedroom apartments for rent, each carefully designed with your comfort and enjoyment in mind. Our spacious and airy floor plans feature all-electric kitchens, plush carpeting, mini blinds, and central air and heating. You can enjoy the stunning Texas views from your personal balcony or patio. Enjoy a cozy lifestyle the way you want and deserve it to be.
Creekside Apartments in Texarkana, TX, provides a responsive and courteous management and maintenance staff and highly desirable amenities that make life a true pleasure. Take a dip in our sparkling swimming pool. Host a get-together for friends and family in our clubhouse or relax and watch the children in the play area. Residents say we are the best value priced at square footage. Call us to schedule your tour today; we can't wait to show you your new home!
#lovewhereyouliveFloor Plans
Creekside South
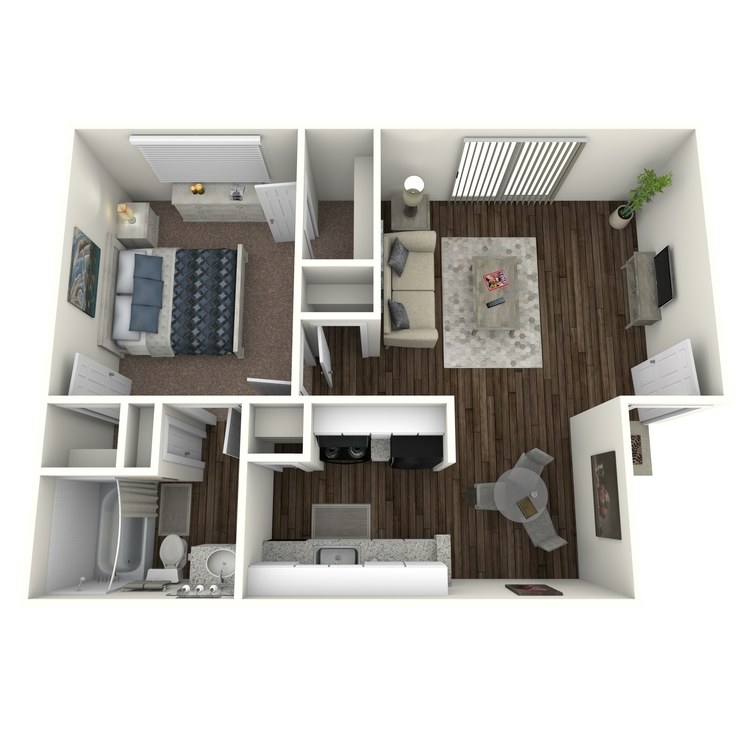
1 Bed 1 Bath A CS
Details
- Beds: 1 Bedroom
- Baths: 1
- Square Feet: 587
- Rent: $700
- Deposit: Call for details.
Floor Plan Amenities
- Newly Remodeled Interiors *
- Walk-in Closets
- Personal Patio or Balcony
* In Select Apartment Homes
Floor Plan Photos

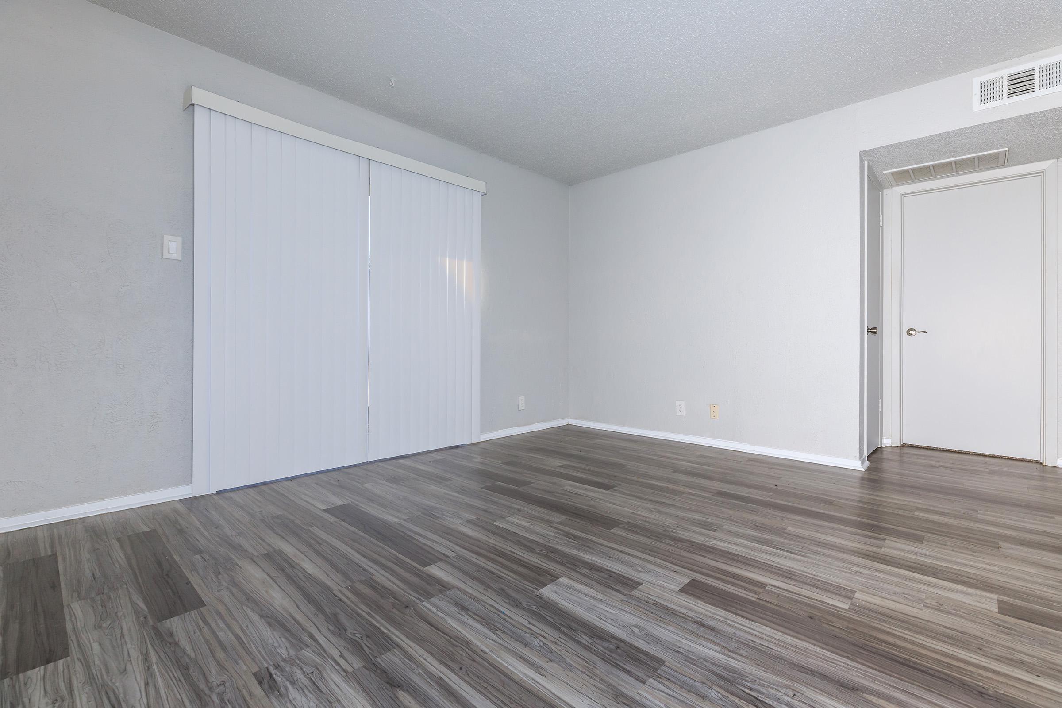
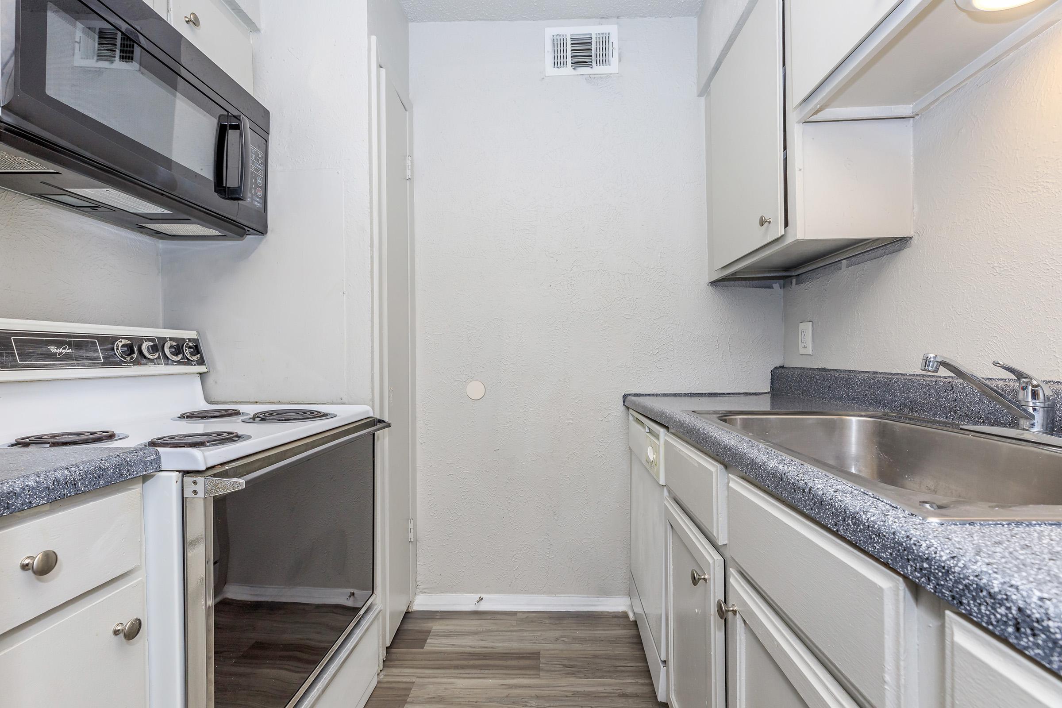
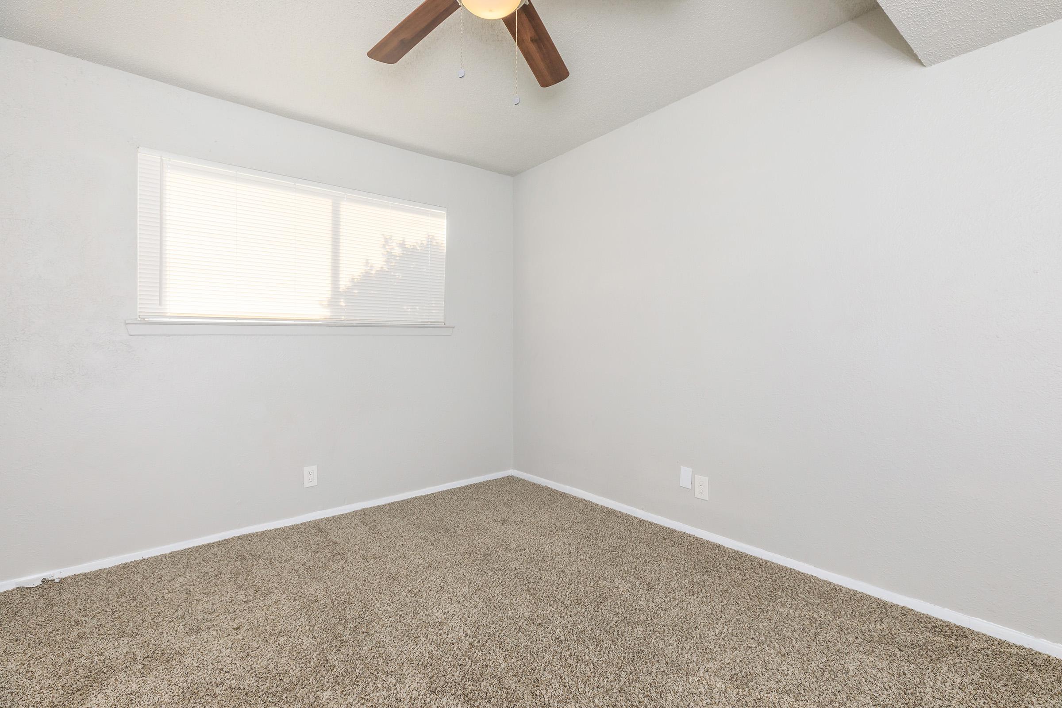
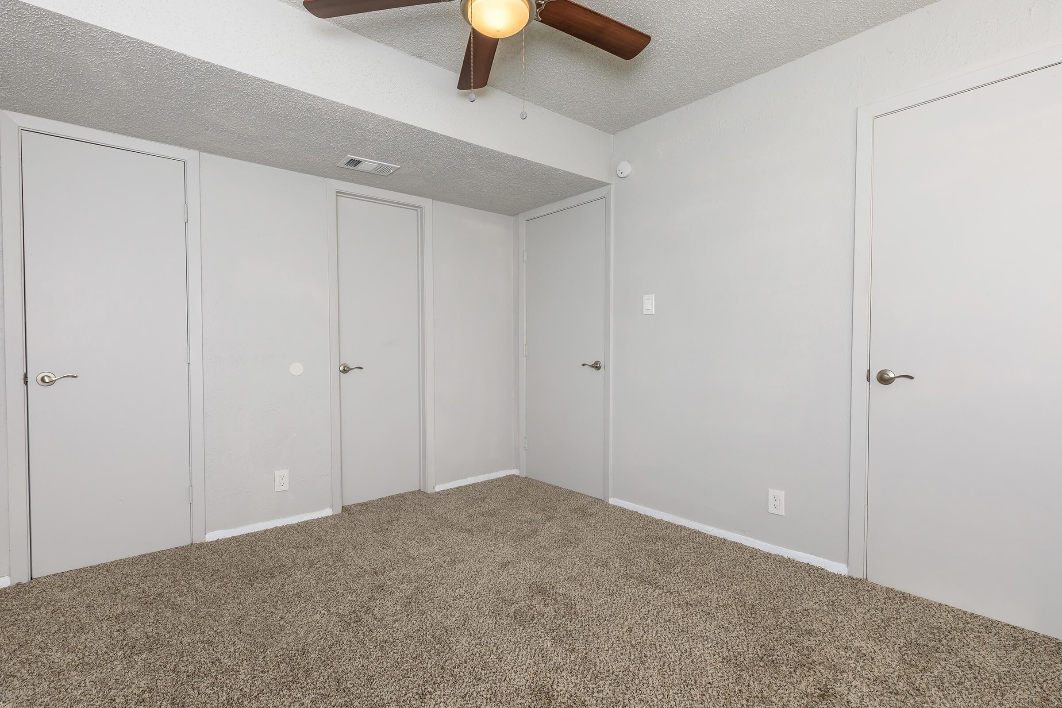
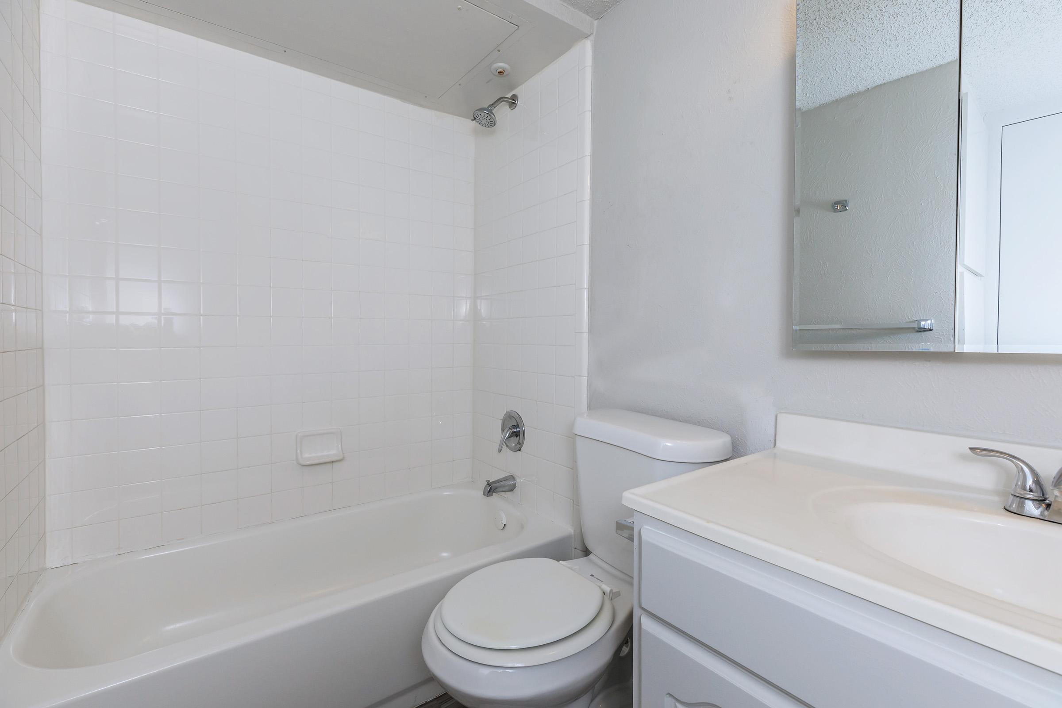
Creekside South
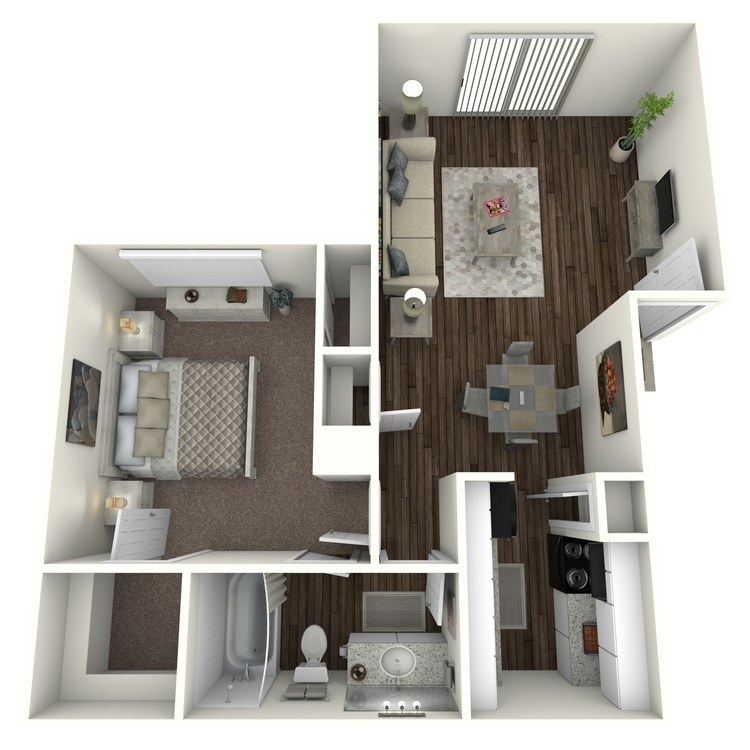
1 Bed 1 Bath B CS
Details
- Beds: 1 Bedroom
- Baths: 1
- Square Feet: 612
- Rent: $700
- Deposit: Call for details.
Floor Plan Amenities
- Newly Remodeled Interiors *
- Walk-in Closets
- Personal Patio or Balcony
* In Select Apartment Homes
Creekside South
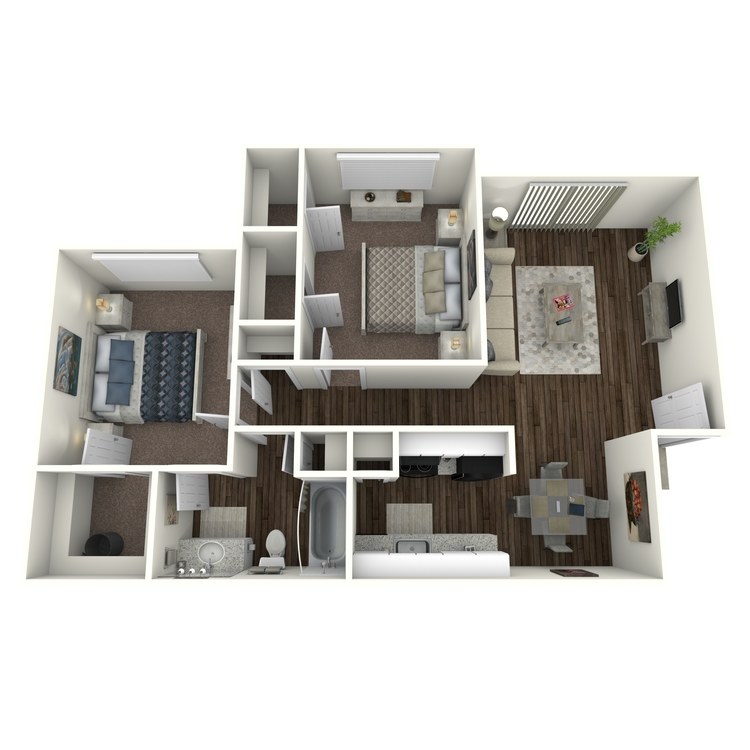
2 Bed 1 Bath CS
Details
- Beds: 2 Bedrooms
- Baths: 1
- Square Feet: 750
- Rent: $800-$825
- Deposit: Call for details.
Floor Plan Amenities
- Newly Remodeled Interiors *
- Walk-in Closets
- Personal Patio or Balcony
* In Select Apartment Homes
Creekside South
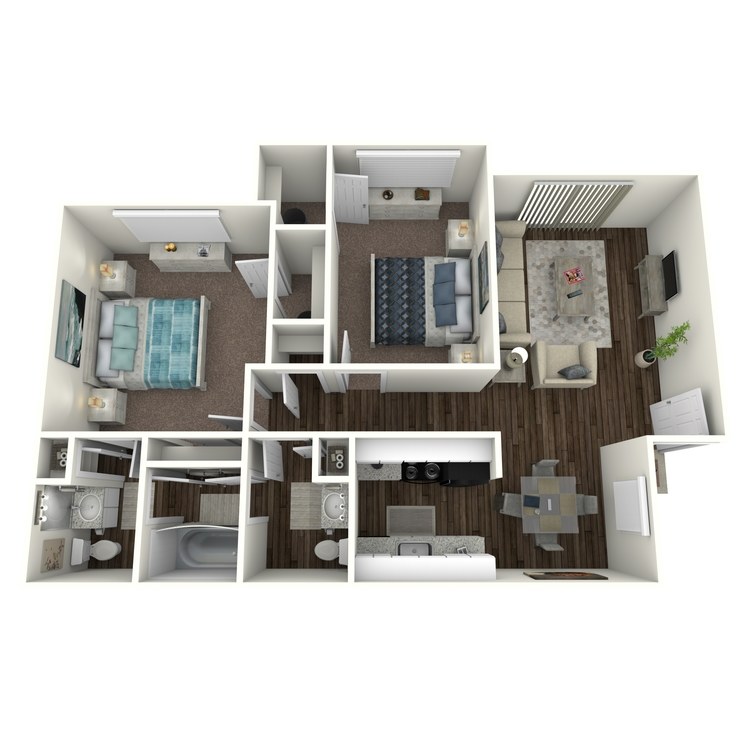
2 Bed 1.5 Bath CS
Details
- Beds: 2 Bedrooms
- Baths: 1.5
- Square Feet: 805
- Rent: $825-$850
- Deposit: Call for details.
Floor Plan Amenities
- Newly Remodeled Interiors *
- Walk-in Closets
- Personal Patio or Balcony
* In Select Apartment Homes
Floor Plan Photos
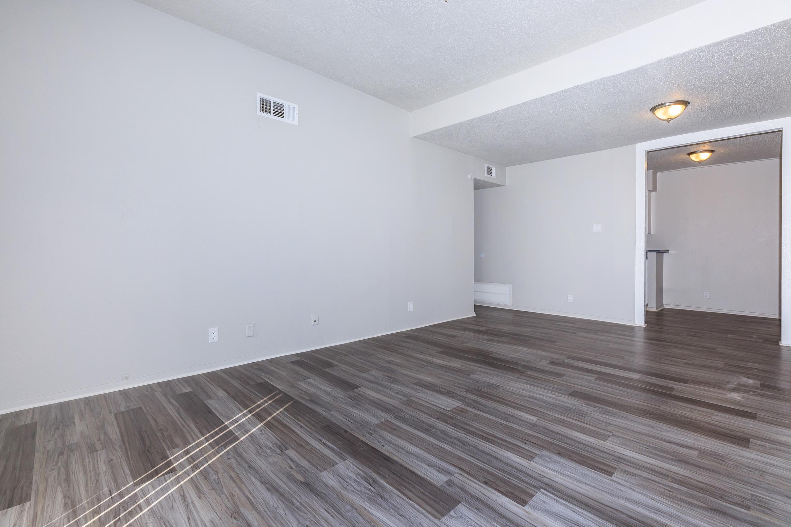
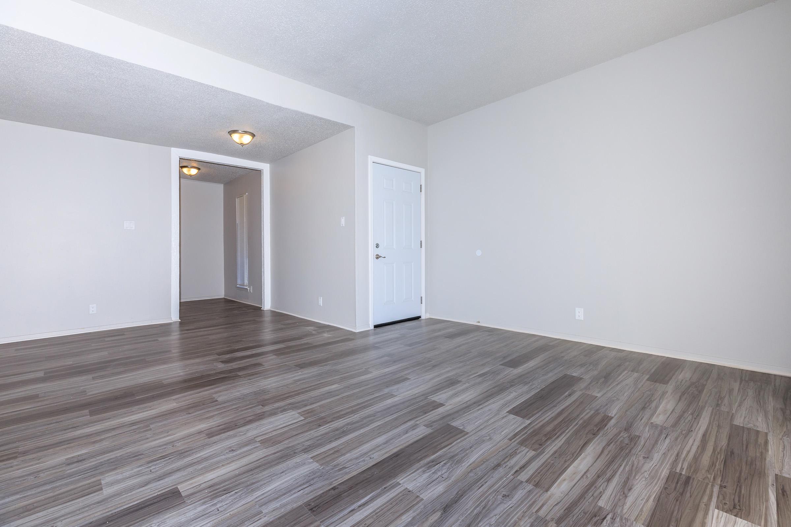
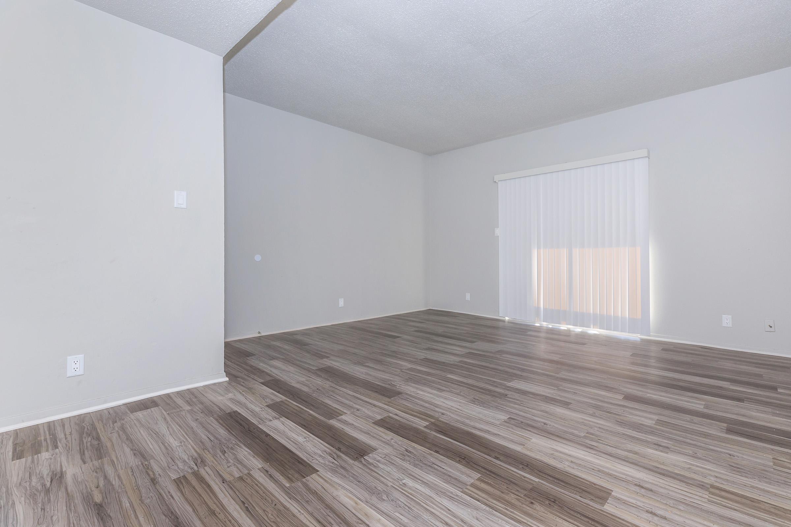
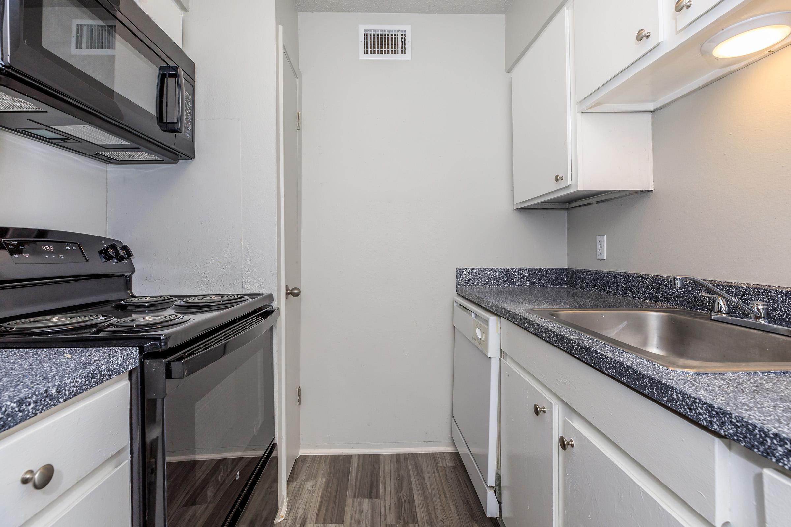
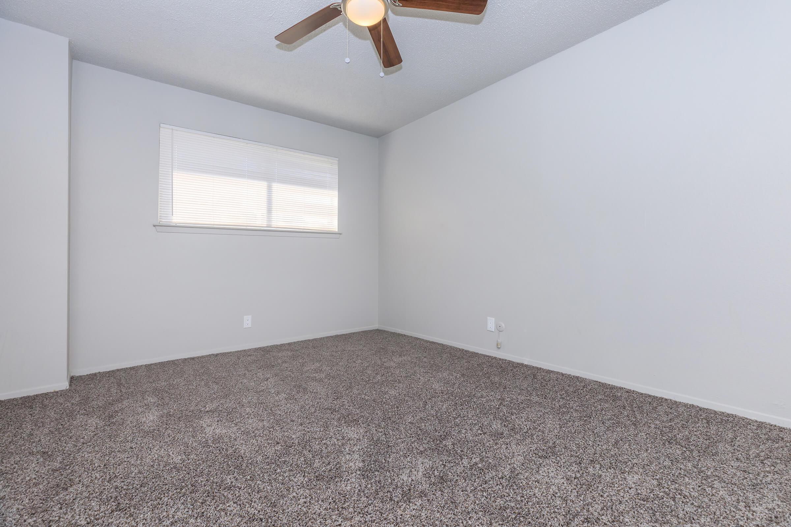
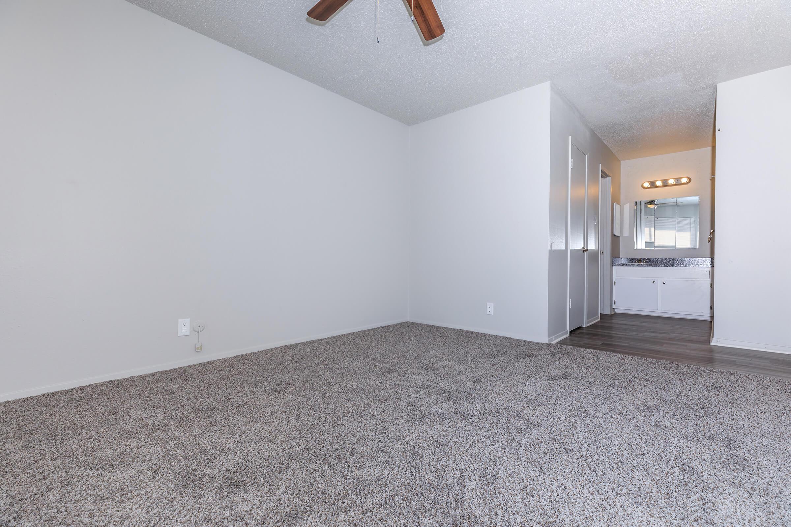
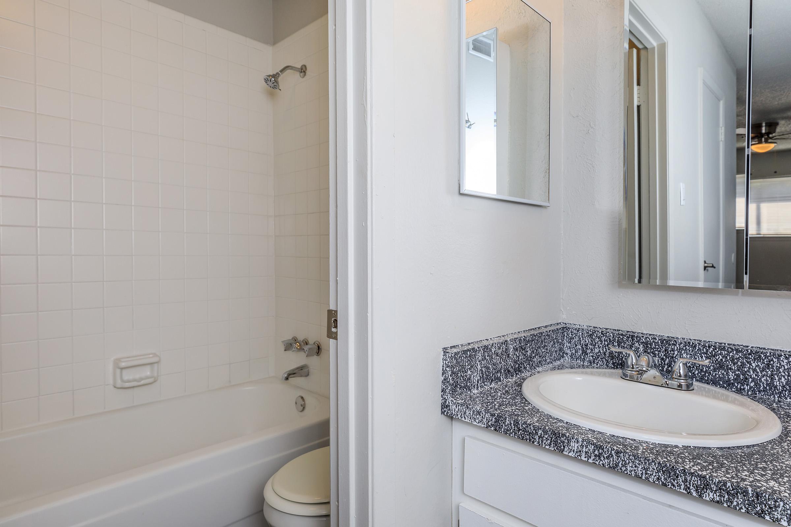
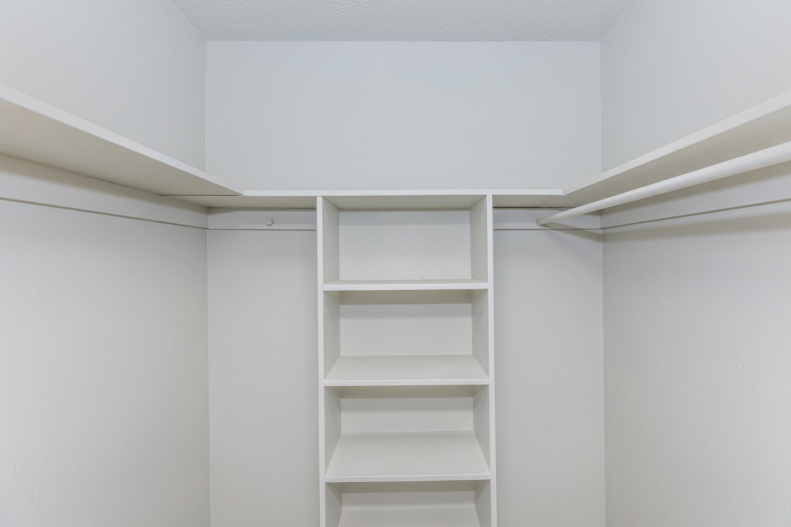
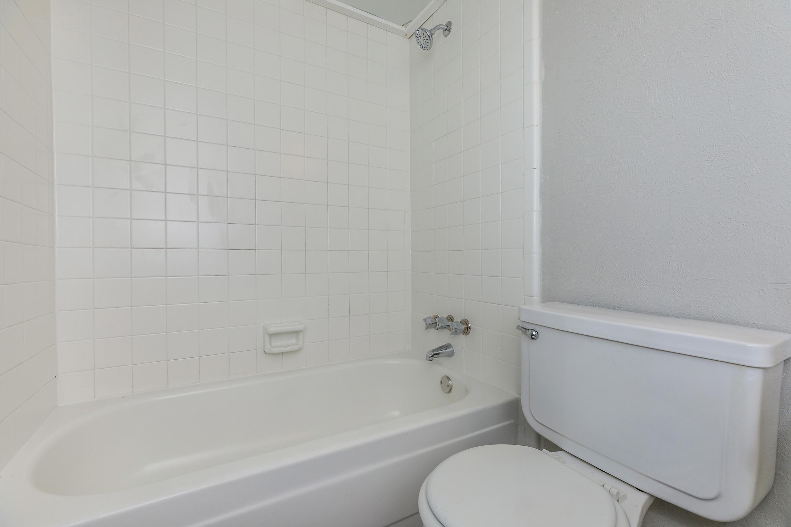
Creekside South
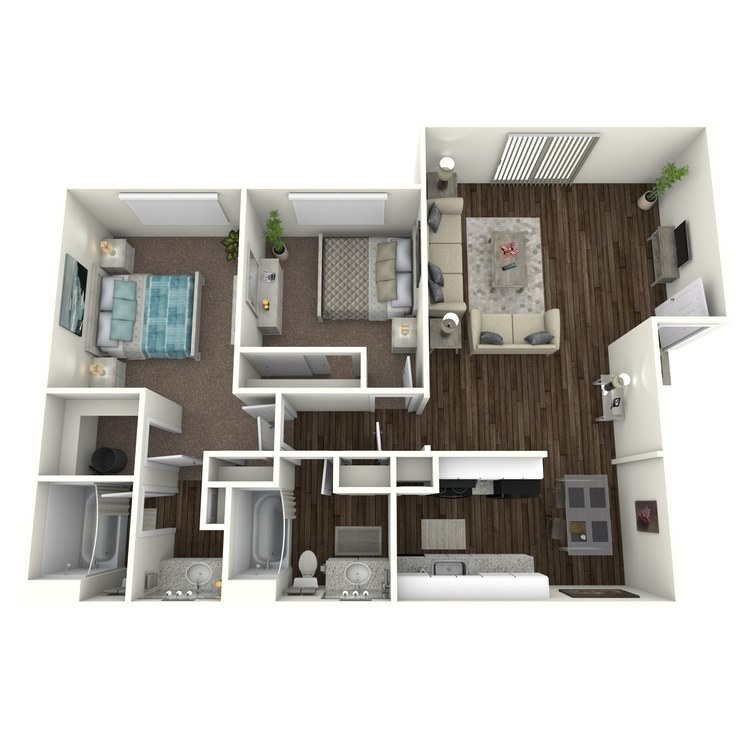
2 Bed 2 Bath CS
Details
- Beds: 2 Bedrooms
- Baths: 2
- Square Feet: 825
- Rent: $825-$875
- Deposit: Call for details.
Floor Plan Amenities
- Newly Remodeled Interiors *
- Walk-in Closets
- Personal Patio or Balcony
* In Select Apartment Homes
Floor Plan Photos
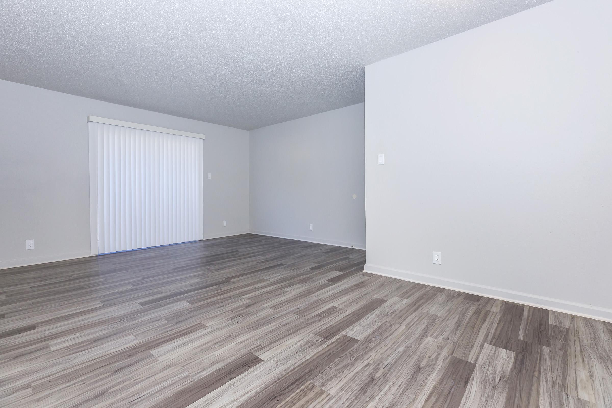
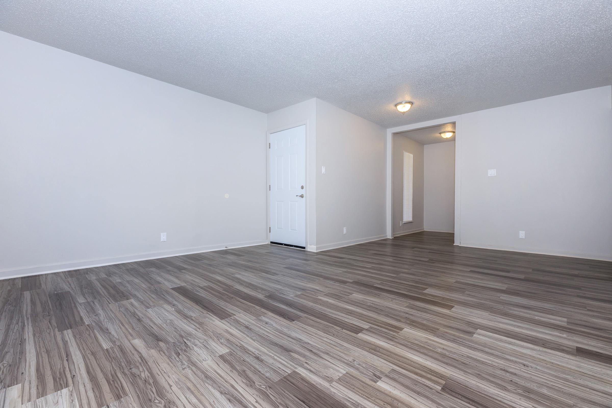
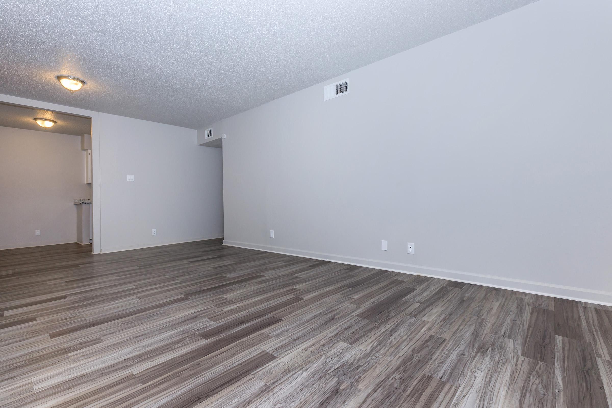
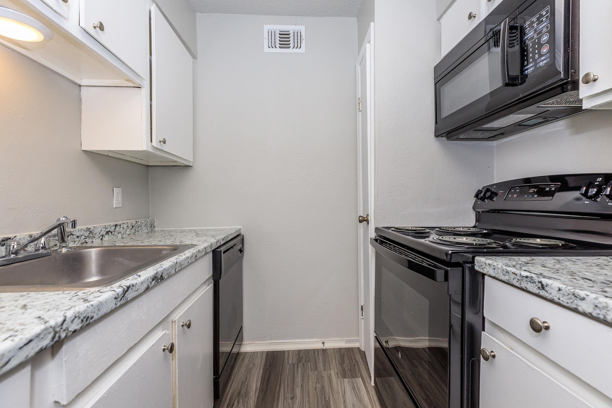
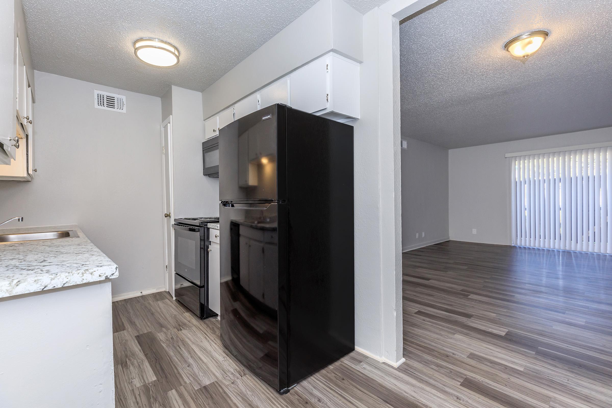
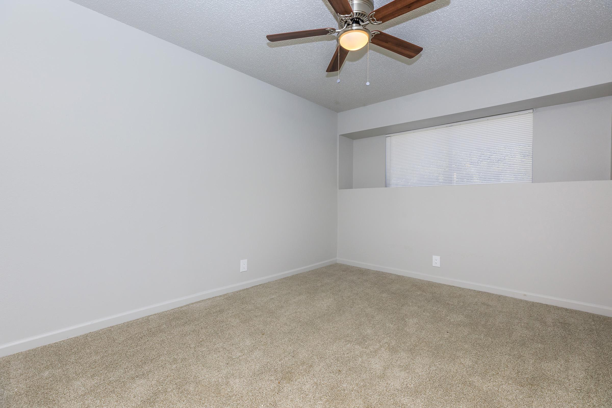
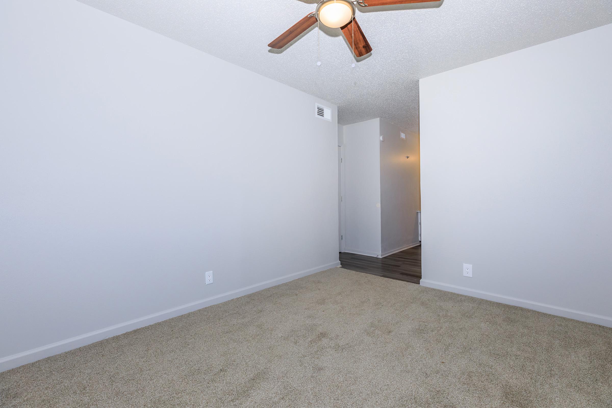
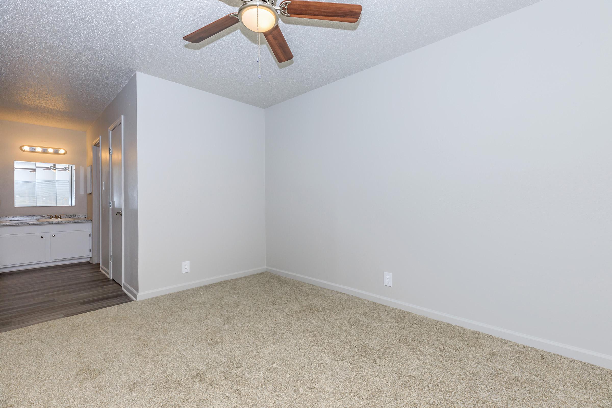
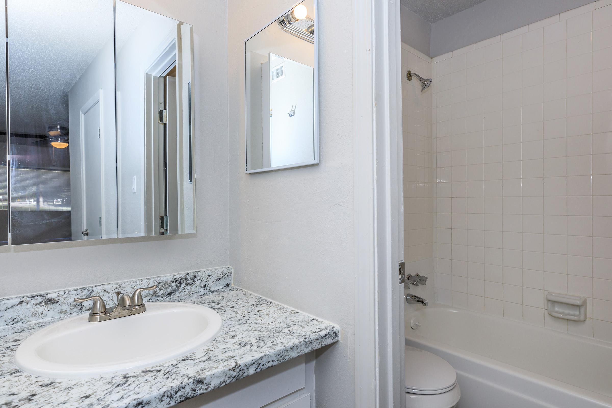
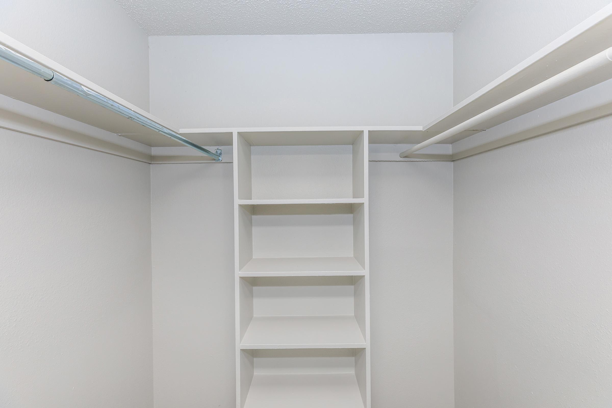
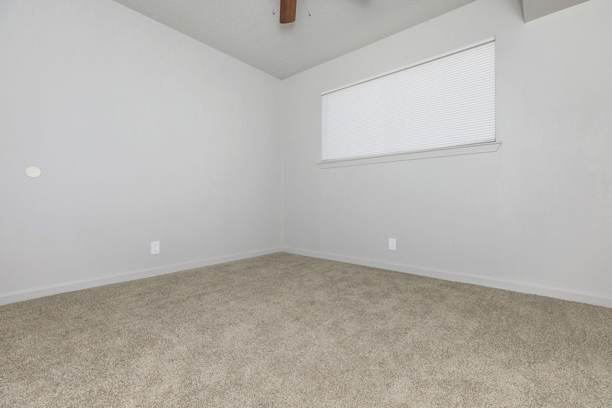
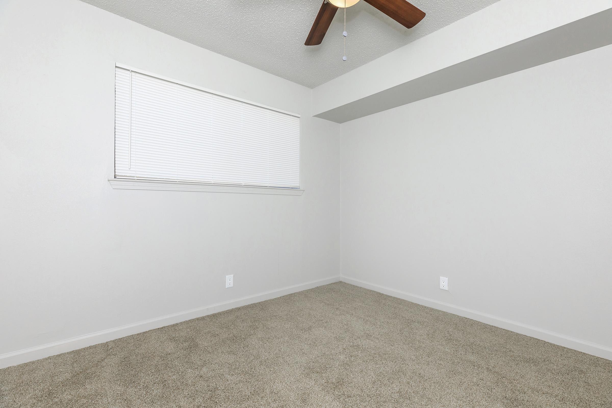
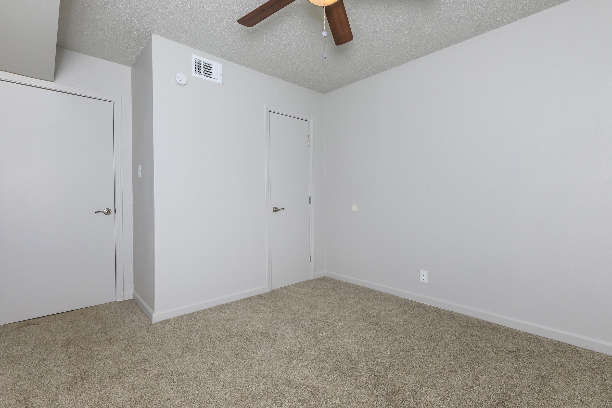
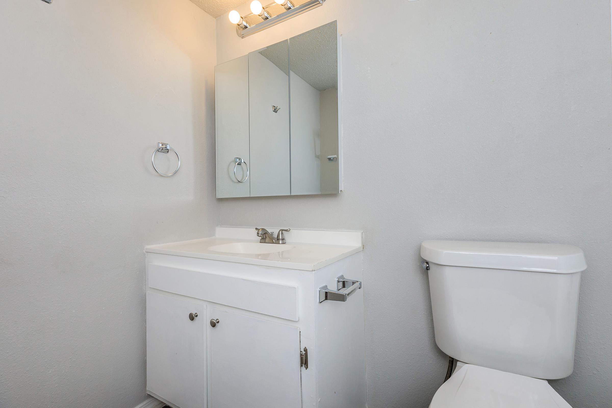
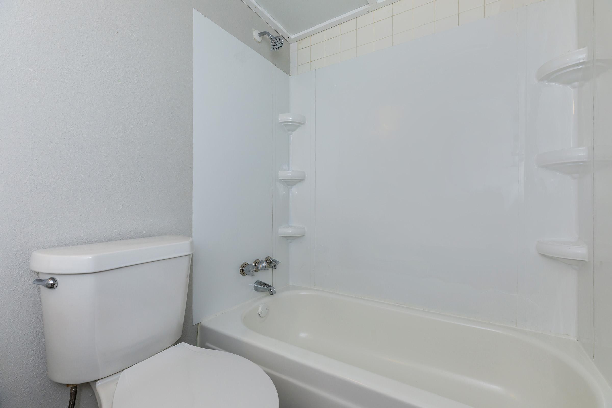
Creekside South
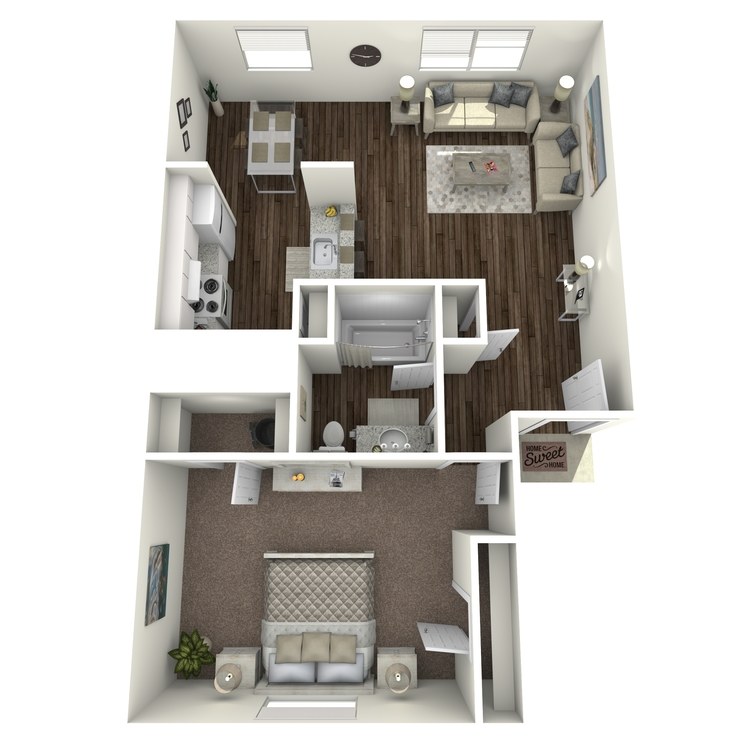
3 Bed 2 Bath CS
Details
- Beds: 3 Bedrooms
- Baths: 2
- Square Feet: 1122
- Rent: $1030-$1050
- Deposit: Call for details.
Floor Plan Amenities
- Newly Remodeled Interiors *
- Walk-in Closets
- Personal Patio or Balcony
* In Select Apartment Homes
Floor Plan Photos
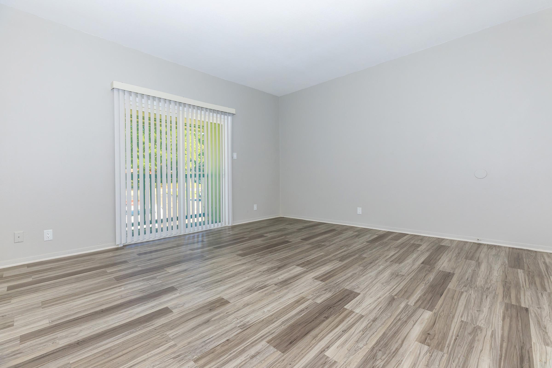
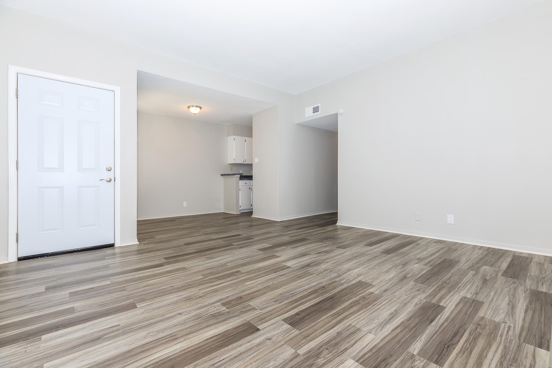
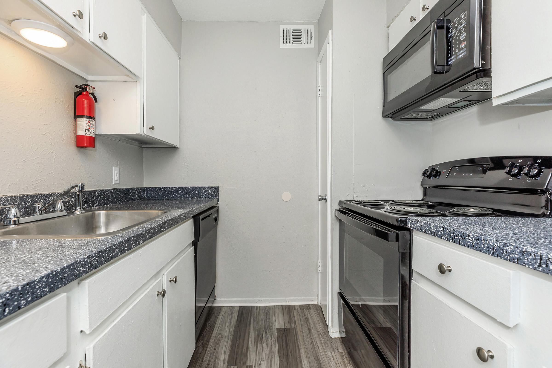
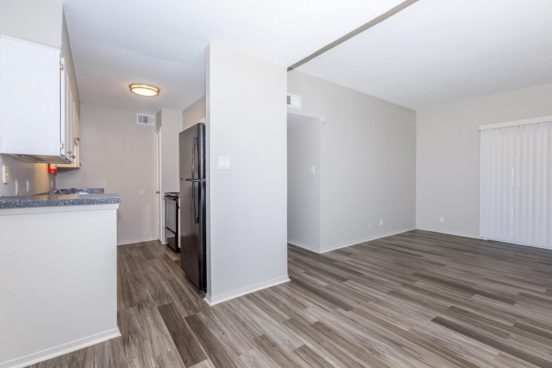
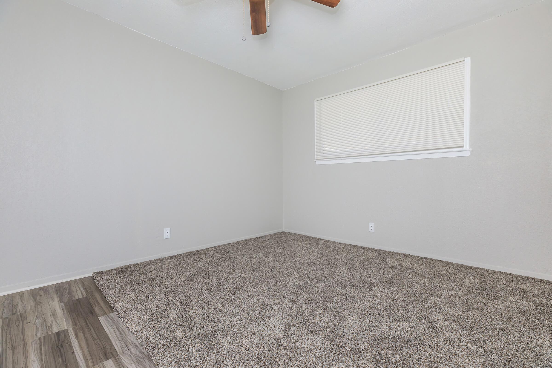
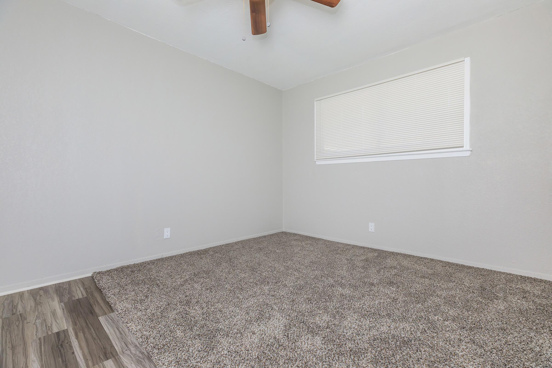
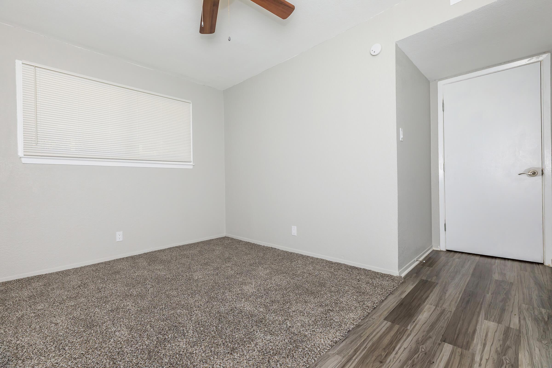
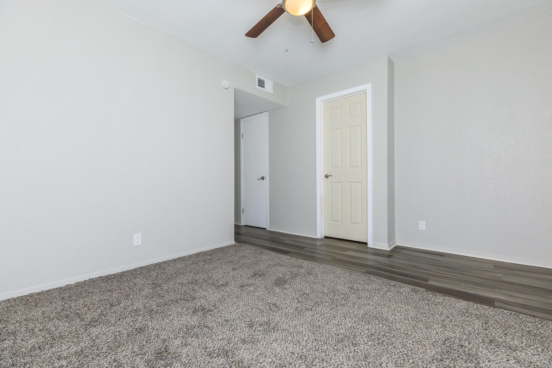
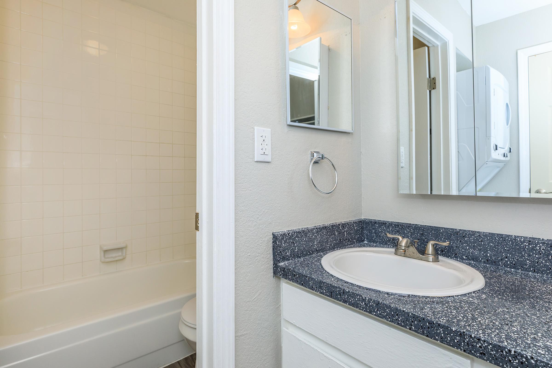
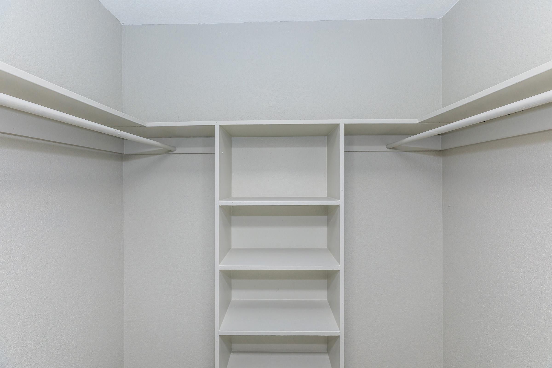
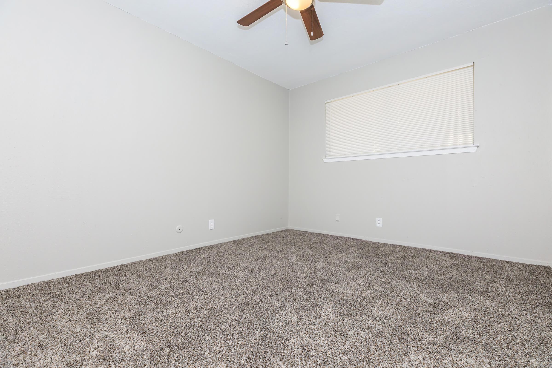
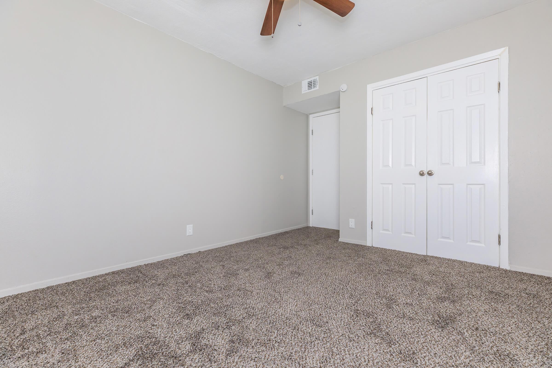
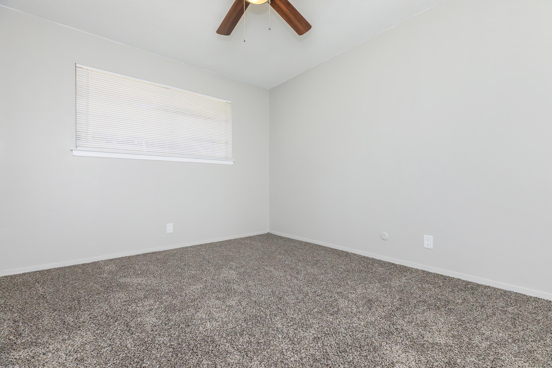
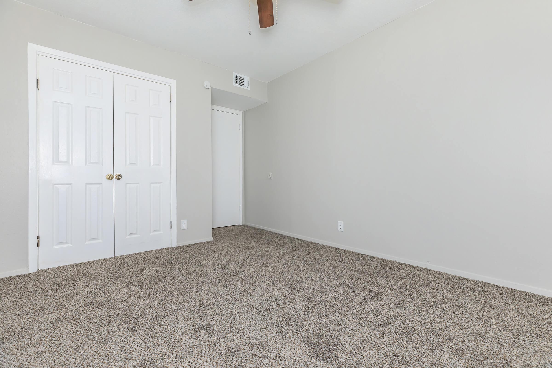
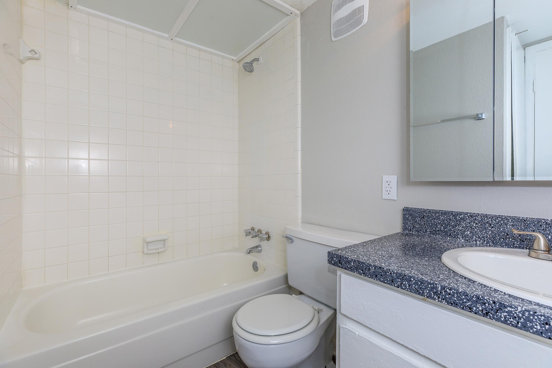
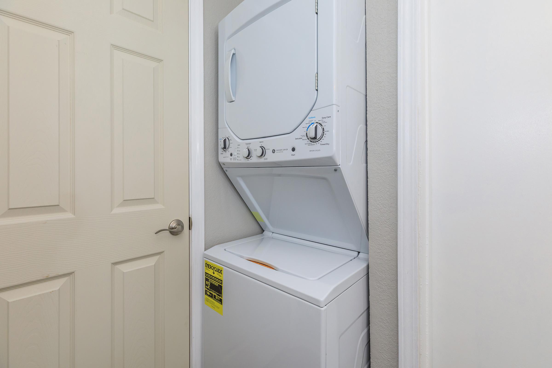
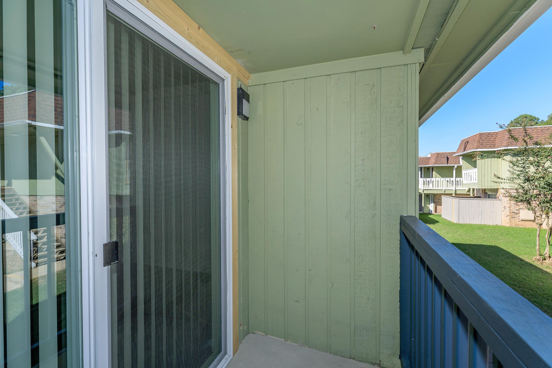
Creekside North
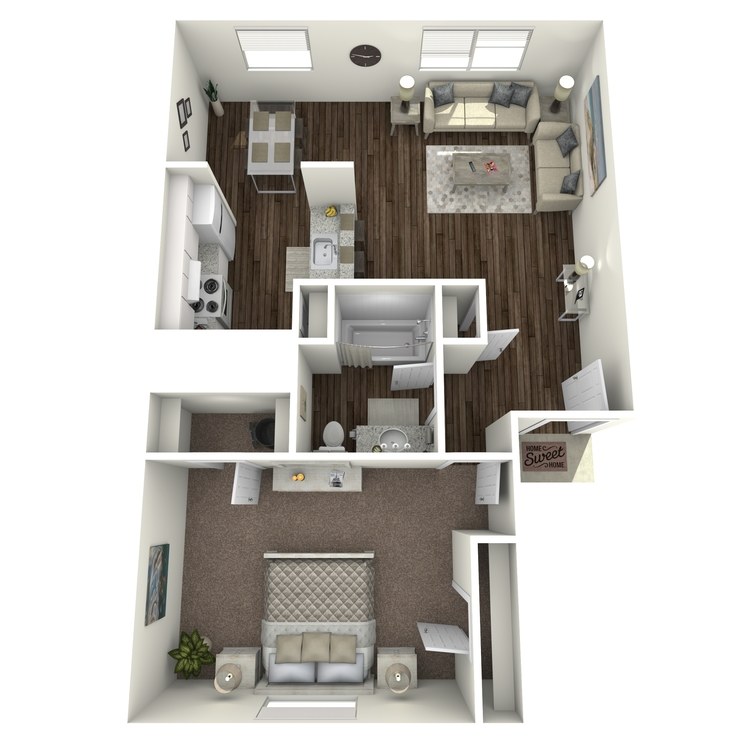
1 Bed 1 Bath CN
Details
- Beds: 1 Bedroom
- Baths: 1
- Square Feet: 740
- Rent: $750
- Deposit: Call for details.
Floor Plan Amenities
- Newly Remodeled Interiors *
- Walk-in Closets
- Personal Patio or Balcony
* In Select Apartment Homes
Creekside North
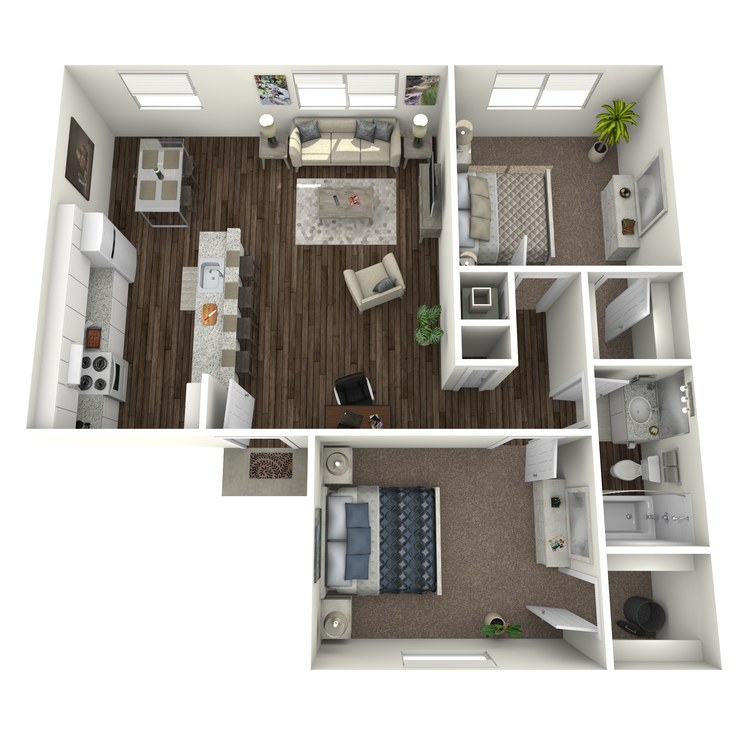
2 Bed 1 Bath CN
Details
- Beds: 2 Bedrooms
- Baths: 1
- Square Feet: 900
- Rent: Call for details.
- Deposit: Call for details.
Floor Plan Amenities
- Newly Remodeled Interiors *
- Walk-in Closets
- Personal Patio or Balcony
* In Select Apartment Homes
Creekside North
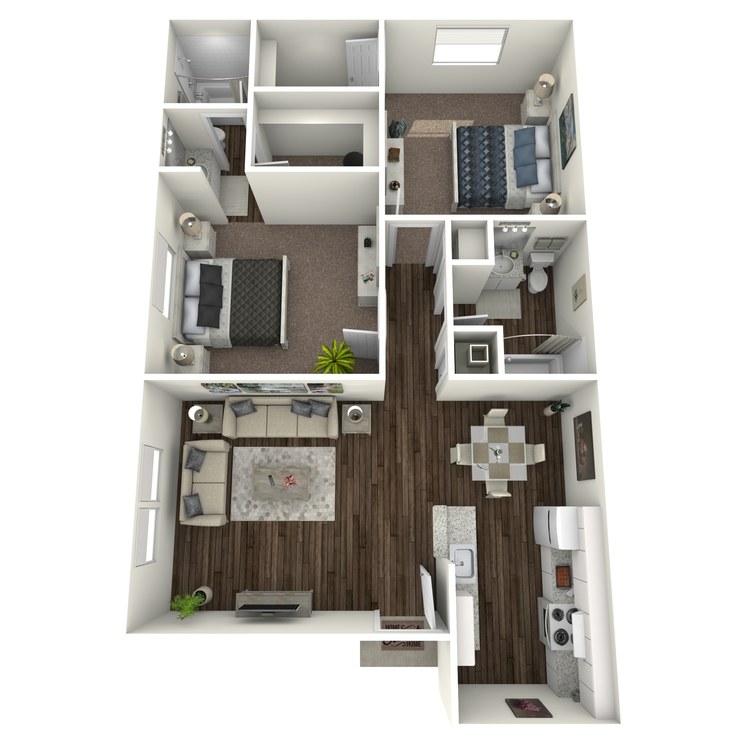
2 Bed 2 Bath CN
Details
- Beds: 2 Bedrooms
- Baths: 2
- Square Feet: 960
- Rent: $850-$900
- Deposit: Call for details.
Floor Plan Amenities
- Newly Remodeled Interiors *
- Walk-in Closets
- Personal Patio or Balcony
* In Select Apartment Homes
Creekside North
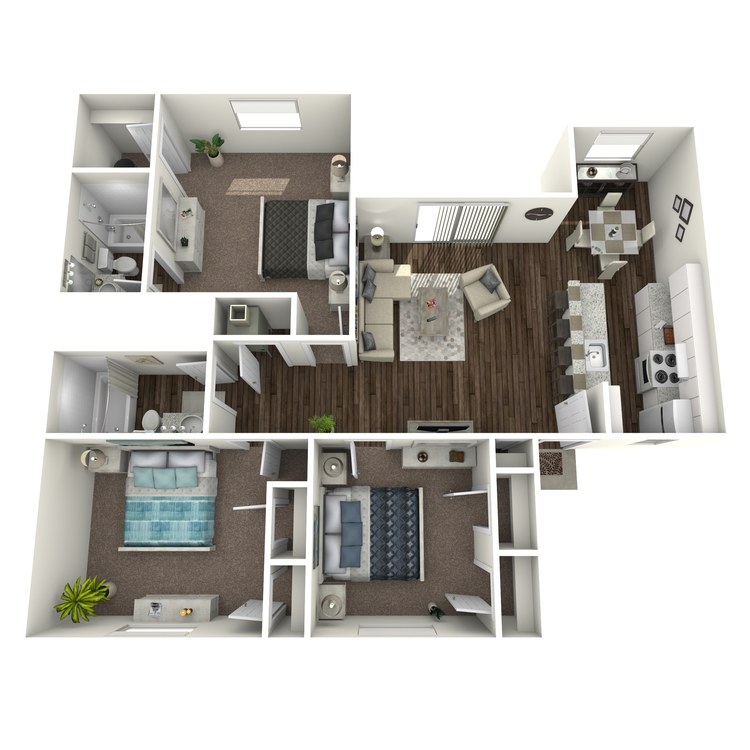
3 Bed 2 Bath CN
Details
- Beds: 3 Bedrooms
- Baths: 2
- Square Feet: 1120
- Rent: $1025-$1130
- Deposit: Call for details.
Floor Plan Amenities
- Newly Remodeled Interiors *
- Walk-in Closets
- Personal Patio or Balcony
* In Select Apartment Homes
Show Unit Location
Select a floor plan or bedroom count to view those units on the overhead view on the site map. If you need assistance finding a unit in a specific location please call us at 903-290-1477 TTY: 711.
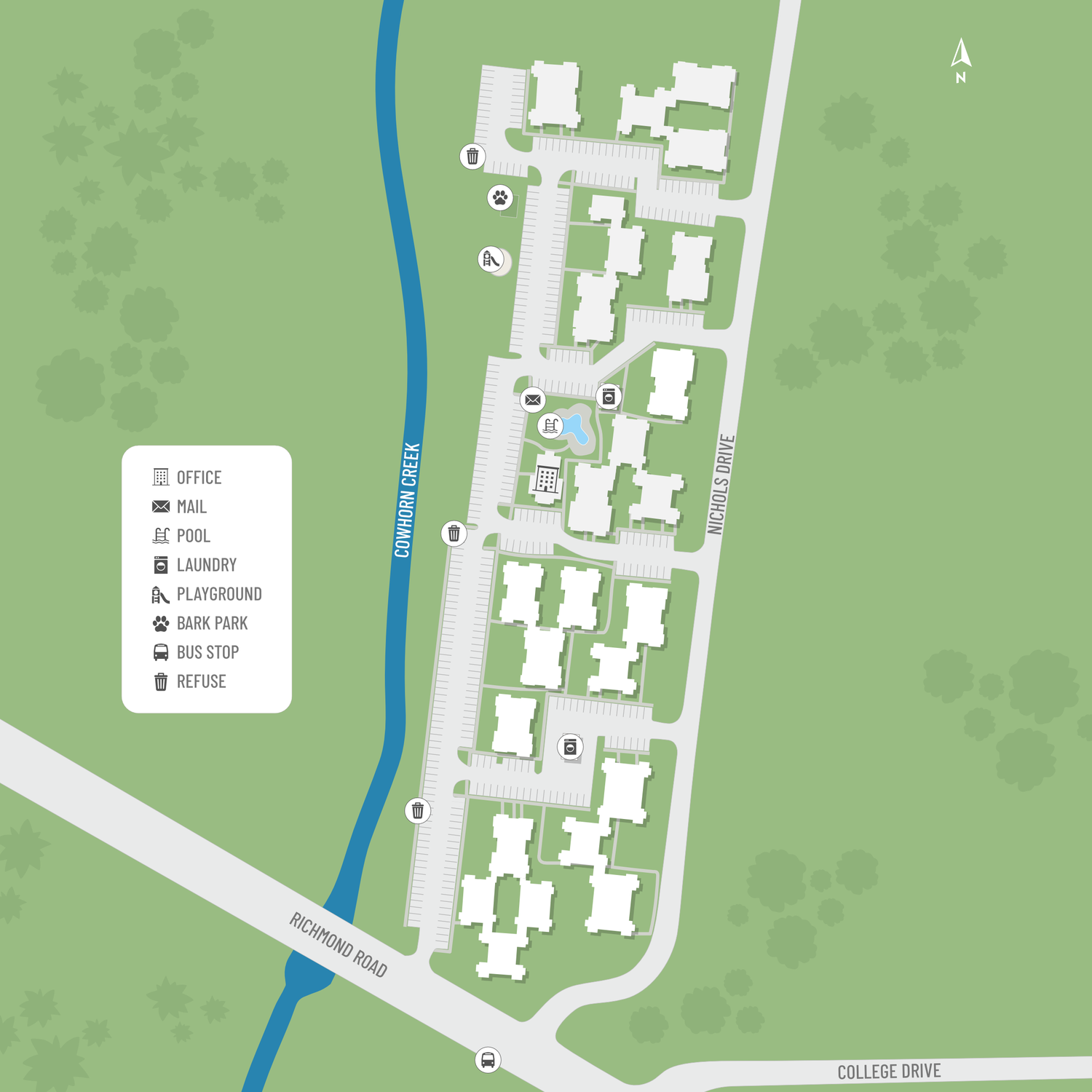
Unit: 115
- 1 Bed, 1 Bath
- Availability:Now
- Rent:$700
- Square Feet:587
- Floor Plan:1 Bed 1 Bath A CS
Unit: 260
- 1 Bed, 1 Bath
- Availability:Now
- Rent:$700
- Square Feet:587
- Floor Plan:1 Bed 1 Bath A CS
Unit: 121
- 1 Bed, 1 Bath
- Availability:2024-12-04
- Rent:$700
- Square Feet:612
- Floor Plan:1 Bed 1 Bath B CS
Unit: 182
- 2 Bed, 1 Bath
- Availability:Now
- Rent:$825
- Square Feet:750
- Floor Plan:2 Bed 1 Bath CS
Unit: 134
- 2 Bed, 1 Bath
- Availability:2024-10-31
- Rent:$825
- Square Feet:750
- Floor Plan:2 Bed 1 Bath CS
Unit: 282
- 2 Bed, 1 Bath
- Availability:2024-10-31
- Rent:$825
- Square Feet:750
- Floor Plan:2 Bed 1 Bath CS
Unit: 212
- 2 Bed, 1 Bath
- Availability:2024-11-30
- Rent:$800
- Square Feet:750
- Floor Plan:2 Bed 1 Bath CS
Unit: 237
- 2 Bed, 1.5 Bath
- Availability:Now
- Rent:$850
- Square Feet:805
- Floor Plan:2 Bed 1.5 Bath CS
Unit: 137
- 2 Bed, 1.5 Bath
- Availability:Now
- Rent:$825
- Square Feet:805
- Floor Plan:2 Bed 1.5 Bath CS
Unit: 229
- 2 Bed, 1.5 Bath
- Availability:Now
- Rent:$850
- Square Feet:805
- Floor Plan:2 Bed 1.5 Bath CS
Unit: 250
- 2 Bed, 1.5 Bath
- Availability:Now
- Rent:$850
- Square Feet:805
- Floor Plan:2 Bed 1.5 Bath CS
Unit: 298
- 2 Bed, 1.5 Bath
- Availability:Now
- Rent:$850
- Square Feet:805
- Floor Plan:2 Bed 1.5 Bath CS
Unit: 292
- 2 Bed, 1.5 Bath
- Availability:2024-10-31
- Rent:$850
- Square Feet:805
- Floor Plan:2 Bed 1.5 Bath CS
Unit: 291
- 2 Bed, 1.5 Bath
- Availability:2024-10-31
- Rent:$850
- Square Feet:805
- Floor Plan:2 Bed 1.5 Bath CS
Unit: 198
- 2 Bed, 1.5 Bath
- Availability:2024-11-01
- Rent:$850
- Square Feet:805
- Floor Plan:2 Bed 1.5 Bath CS
Unit: 192
- 2 Bed, 1.5 Bath
- Availability:2024-11-09
- Rent:$850
- Square Feet:805
- Floor Plan:2 Bed 1.5 Bath CS
Unit: 295
- 2 Bed, 1.5 Bath
- Availability:2024-11-30
- Rent:$850
- Square Feet:805
- Floor Plan:2 Bed 1.5 Bath CS
Unit: 120
- 2 Bed, 2 Bath
- Availability:Now
- Rent:$875
- Square Feet:825
- Floor Plan:2 Bed 2 Bath CS
Unit: 127
- 2 Bed, 2 Bath
- Availability:2024-10-31
- Rent:$825
- Square Feet:825
- Floor Plan:2 Bed 2 Bath CS
Unit: 226
- 2 Bed, 2 Bath
- Availability:2024-11-30
- Rent:$875
- Square Feet:825
- Floor Plan:2 Bed 2 Bath CS
Unit: 268
- 3 Bed, 2 Bath
- Availability:2024-11-04
- Rent:$1030
- Square Feet:1122
- Floor Plan:3 Bed 2 Bath CS
Unit: 168
- 3 Bed, 2 Bath
- Availability:2024-11-30
- Rent:$1050
- Square Feet:1122
- Floor Plan:3 Bed 2 Bath CS
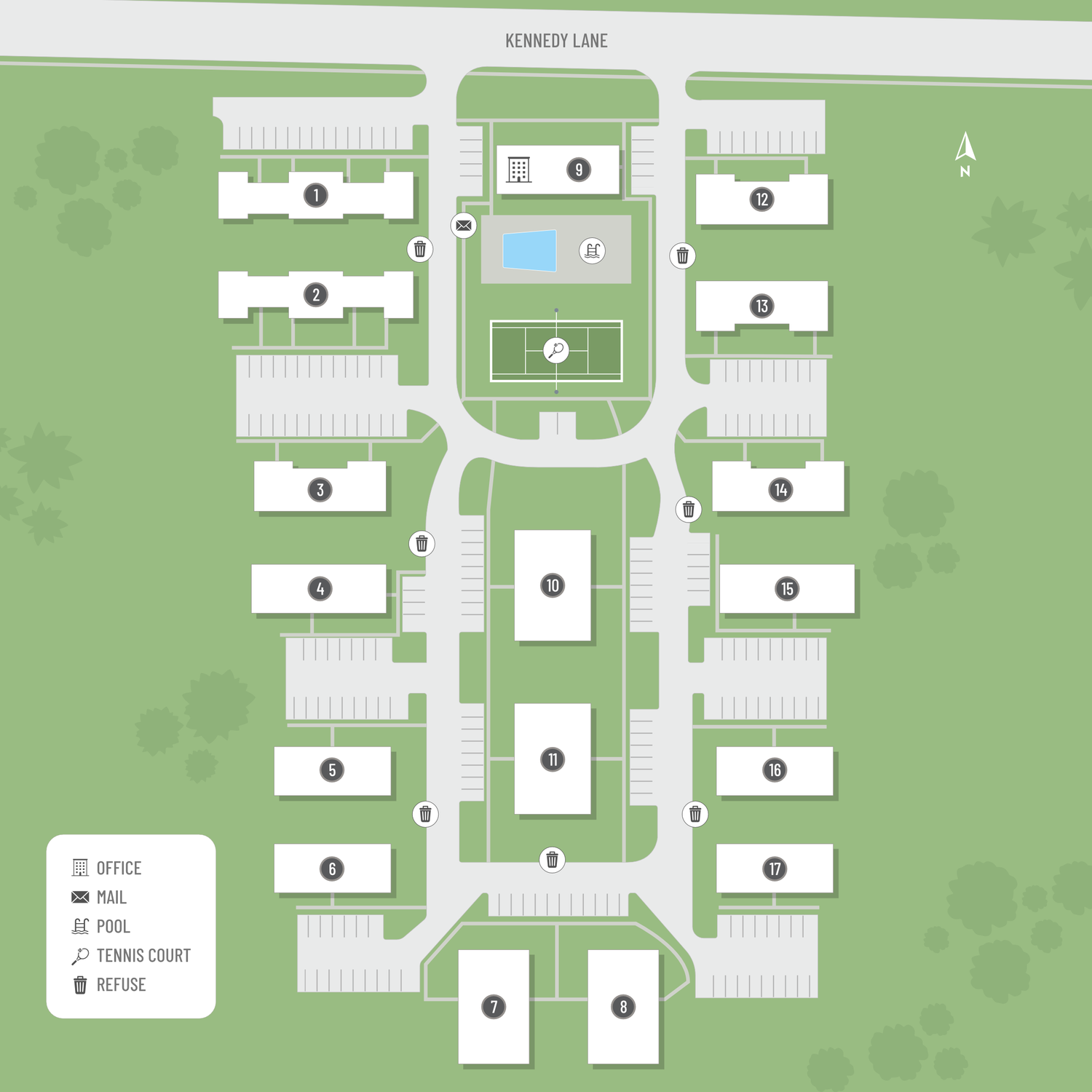
Unit: 211
- 1 Bed, 1 Bath
- Availability:2024-11-30
- Rent:$750
- Square Feet:740
- Floor Plan:1 Bed 1 Bath CN
Unit: 226
- 2 Bed, 2 Bath
- Availability:Now
- Rent:$850
- Square Feet:960
- Floor Plan:2 Bed 2 Bath CN
Unit: 234
- 2 Bed, 2 Bath
- Availability:Now
- Rent:$850
- Square Feet:960
- Floor Plan:2 Bed 2 Bath CN
Unit: 229
- 2 Bed, 2 Bath
- Availability:Now
- Rent:$850
- Square Feet:960
- Floor Plan:2 Bed 2 Bath CN
Unit: 129
- 2 Bed, 2 Bath
- Availability:2024-11-01
- Rent:$900
- Square Feet:960
- Floor Plan:2 Bed 2 Bath CN
Unit: 150
- 3 Bed, 2 Bath
- Availability:Now
- Rent:$1080
- Square Feet:1120
- Floor Plan:3 Bed 2 Bath CN
Unit: 251
- 3 Bed, 2 Bath
- Availability:Now
- Rent:$1130
- Square Feet:1120
- Floor Plan:3 Bed 2 Bath CN
Unit: 117
- 3 Bed, 2 Bath
- Availability:2024-10-31
- Rent:$1025
- Square Feet:1120
- Floor Plan:3 Bed 2 Bath CN
Unit: 250
- 3 Bed, 2 Bath
- Availability:2024-10-31
- Rent:$1080
- Square Feet:1120
- Floor Plan:3 Bed 2 Bath CN
Unit: 151
- 3 Bed, 2 Bath
- Availability:2024-11-01
- Rent:$1080
- Square Feet:1120
- Floor Plan:3 Bed 2 Bath CN
Amenities
Explore what your community has to offer
Community Amenities
- 24-Hour Emergency Maintenance
- Clubhouses
- Dog Park and Kids' Playground - South
- LED Lighting in all Parking Areas
- Online Credit Card Payments Accepted
- On-site Maintenance
- Outdoor Barbecue Kitchen
- Resident Referal Program
- Shimmering Swimming Pools
- State-of-the-art Fitness Center - South
- Three Laundry Facilities
Apartment Features
- All-electric Kitchen
- Cable Ready
- Carpeted Floors
- Central Air and Heating
- Dishwasher
- Garbage Disposal
- Hardwood-style Flooring
- Newly Remodeled Interiors*
- Offering One, Two, and Three Bedroom Floor Plans
- Personal Patio or Balcony
- Satellites Accepted
- Storage Closets Available*
- Walk-in Closets
- Washer and Dryer Connections*
* In Select Apartment Homes
Pet Policy
Creekside Apartments: Pets Welcome Upon Approval. Breed restrictions apply. Maximum adult weight is 30 pounds. Creekside North: We are a pet-friendly community! We have three different charges for pets: 1. A $500 non-refundable administration fee per pet. 2. A monthly "pet rent" of $10 per pet. 3. A one-time fee of $50 to register your pet's DNA with our pet poop DNA testing service. This helps us identify pet poop which is not cleaned up by the pet's owner. Pets must have proof of current vaccinations, proof of weight when fully grown, and some sort of proof of breed. A maximum of two (2) pets are allowed per apartment, and each applicant must bring pet(s) to the office so we can take a photo and add it to your file. The following dog breeds are prohibited and will NOT be accepted: Pit Bull Terriers, Chows, Doberman Pinschers, Rottweilers, Huskies, and any other breed generally considered aggressive or deemed aggressive by state or local officials. Other prohibited animals: rodents and ferrets.
Photos
Creekside North
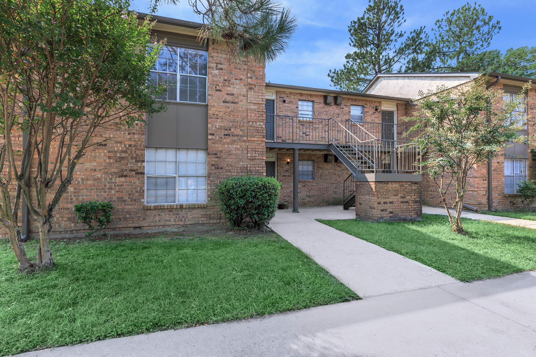
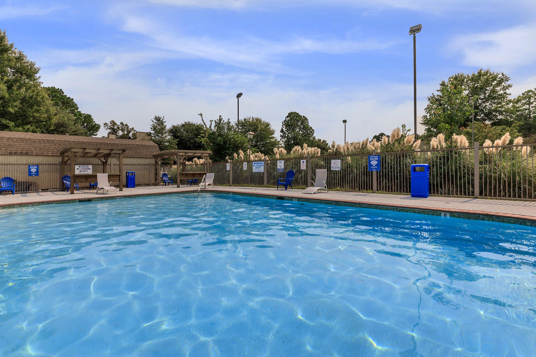
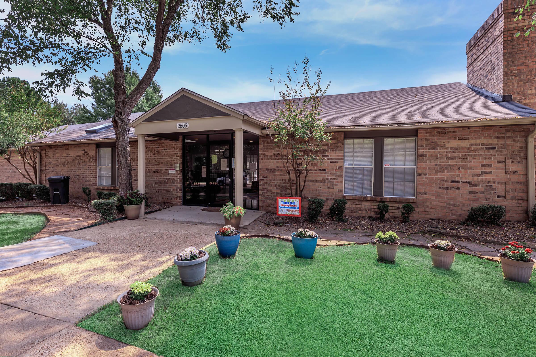
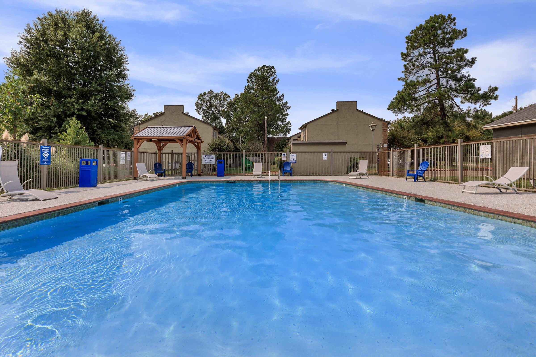
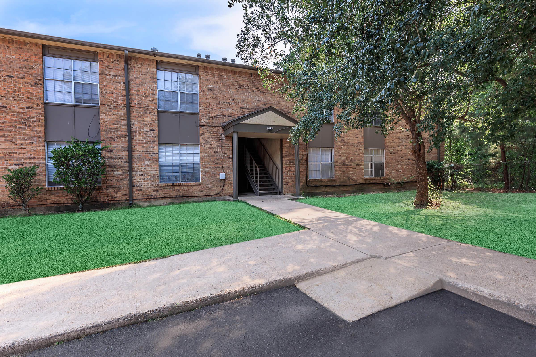
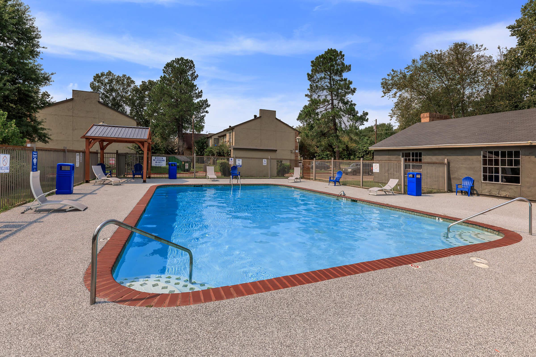
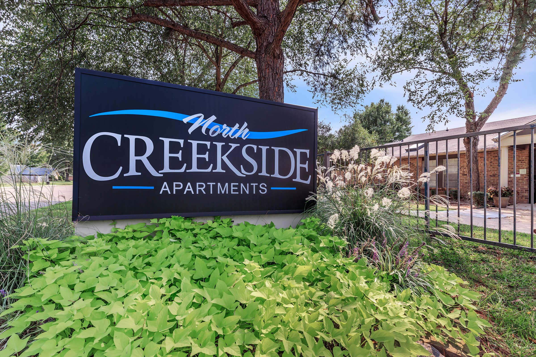
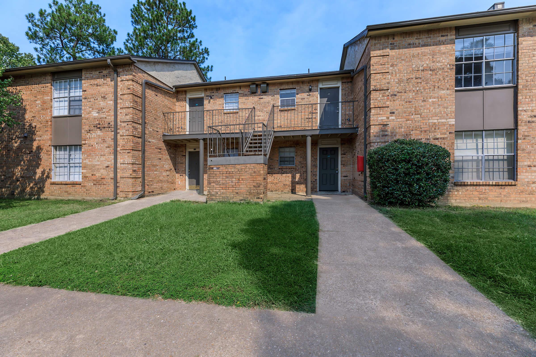
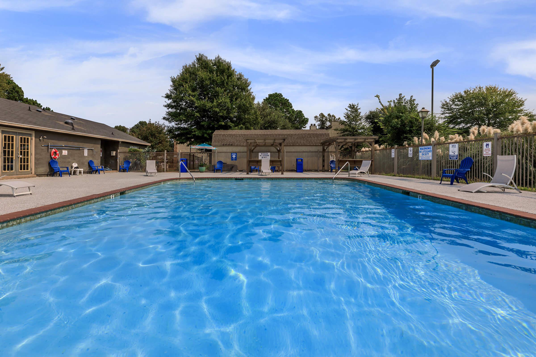
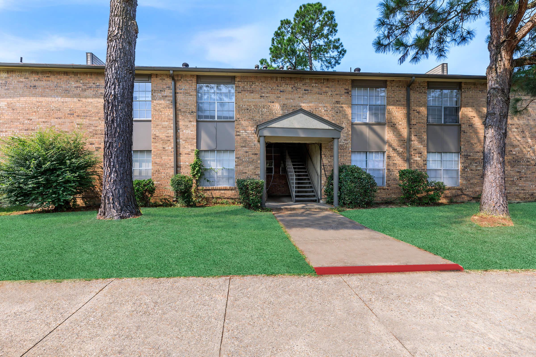
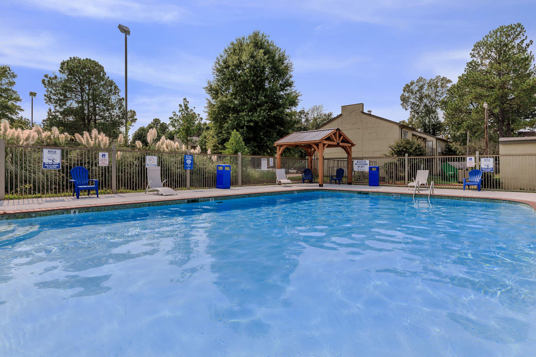
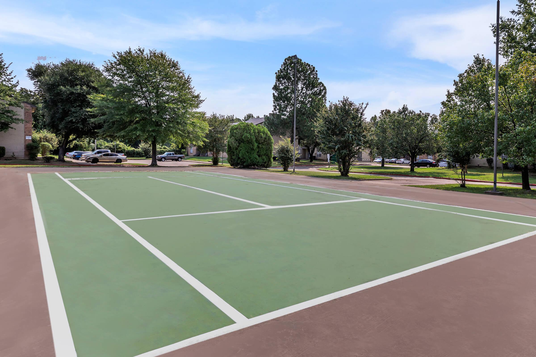
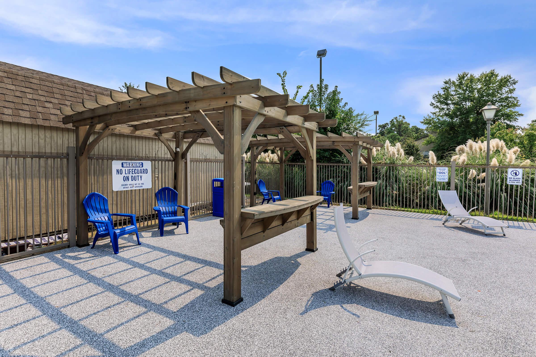
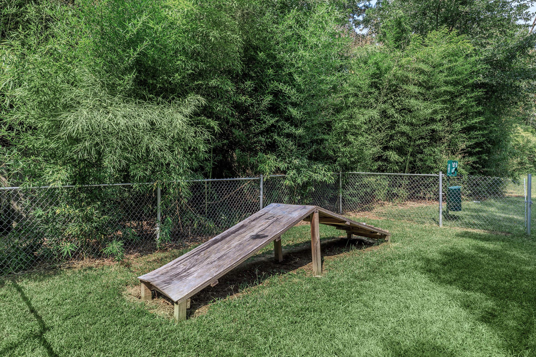
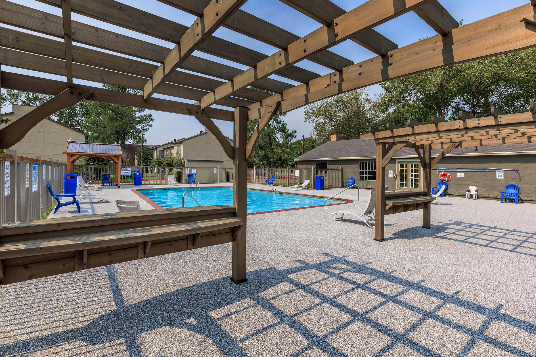
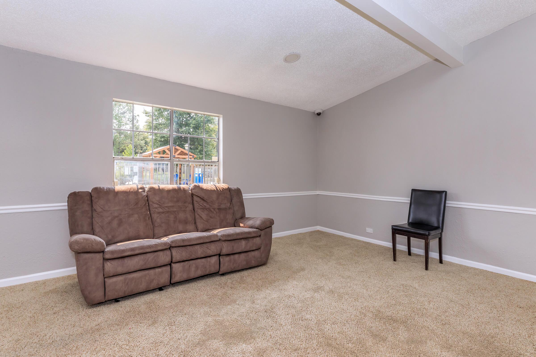
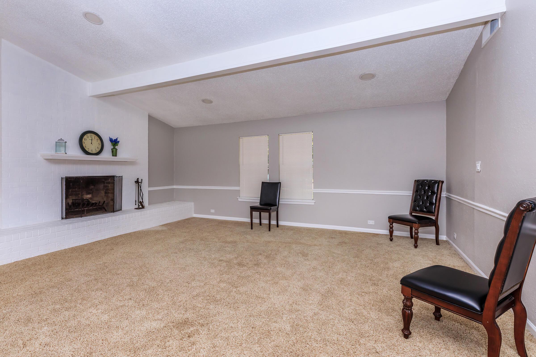
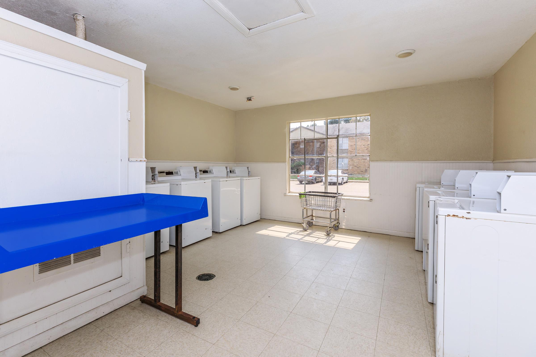
Creekside South
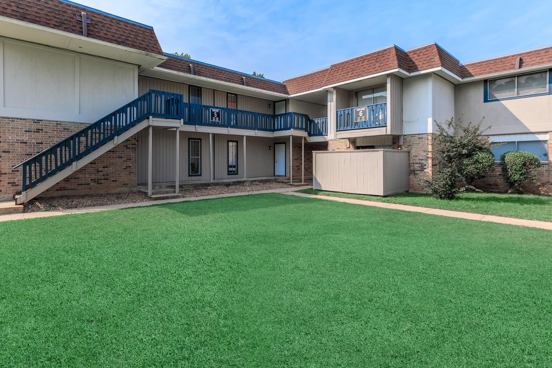
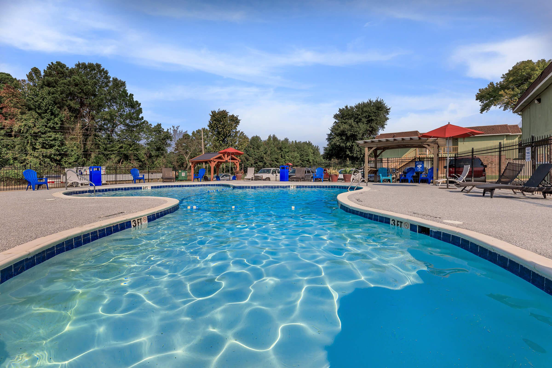
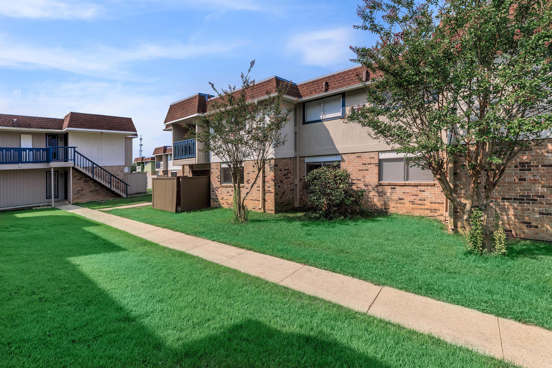

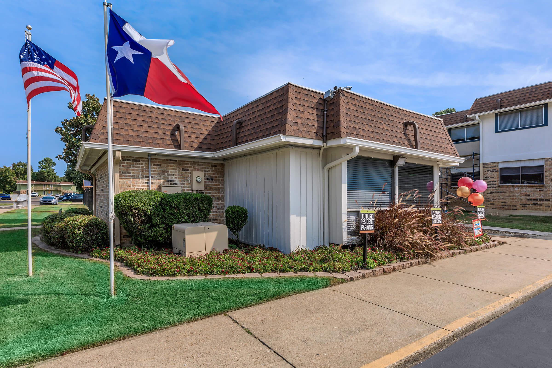
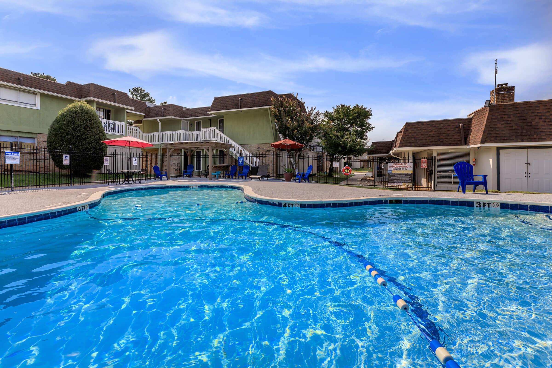
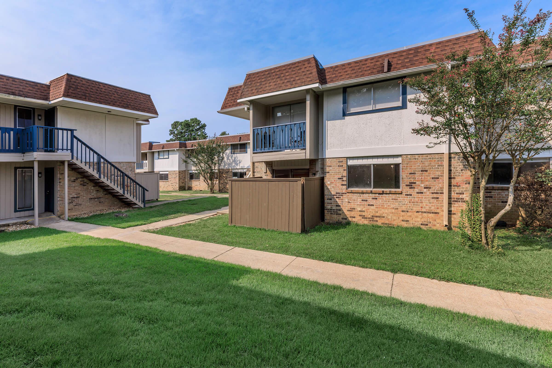
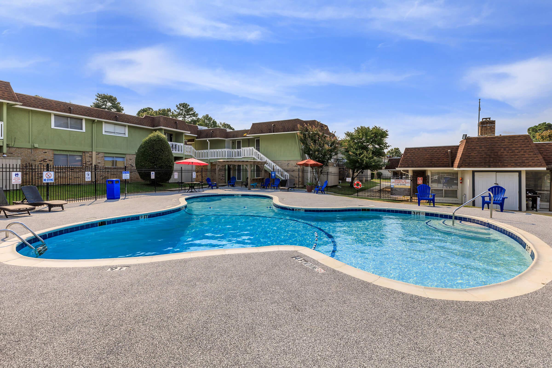
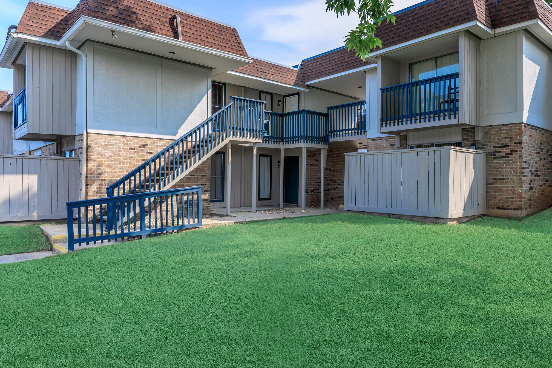
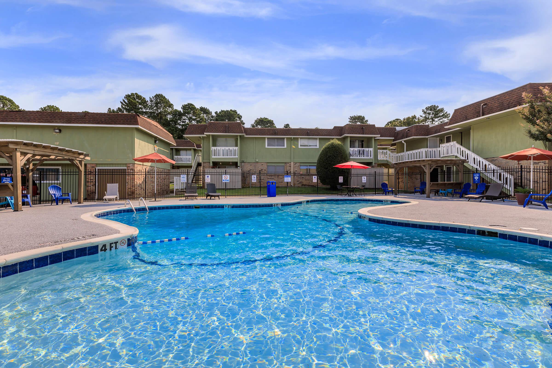
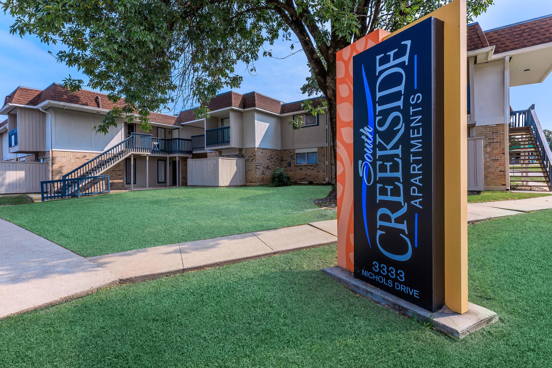
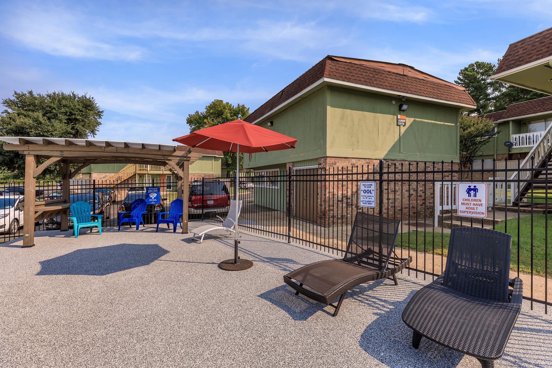
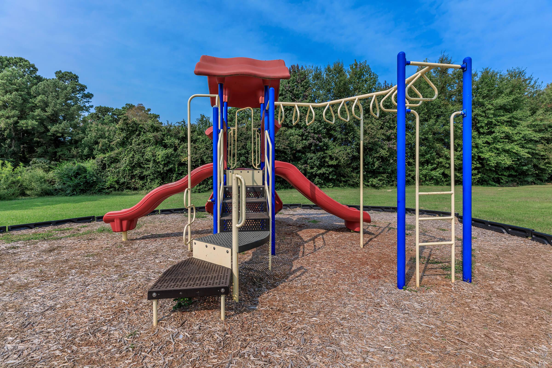
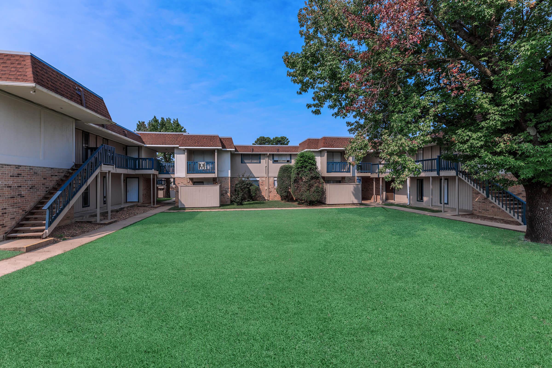
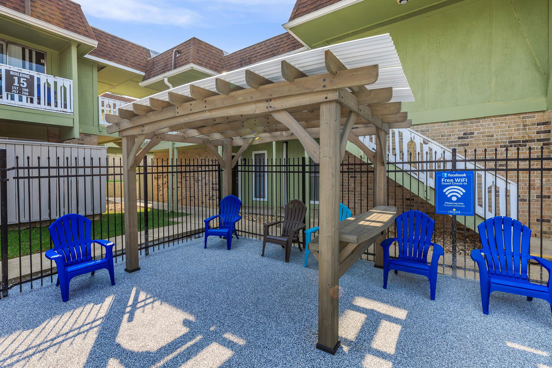
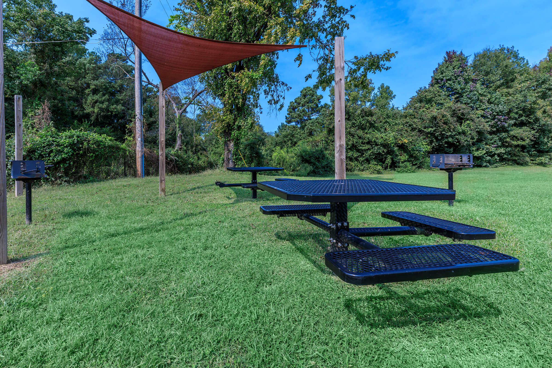
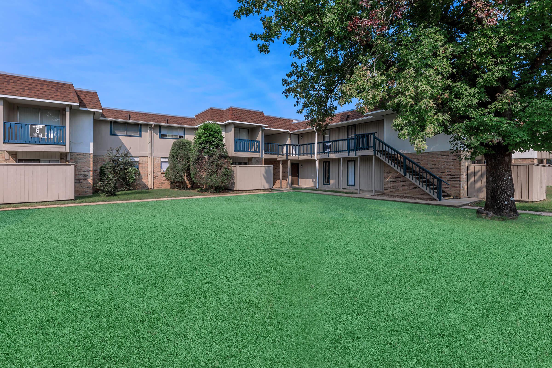
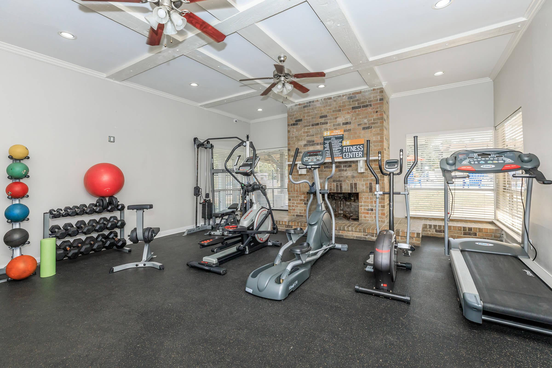
3 Bed 2 Bath Model (North)
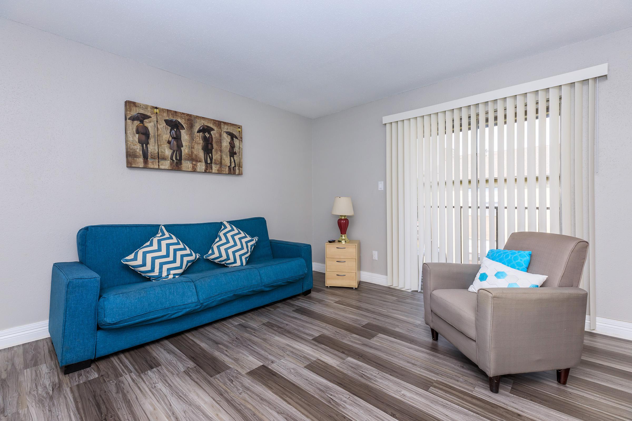
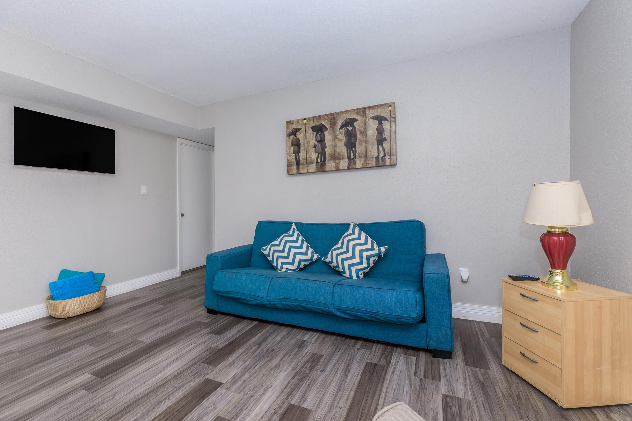
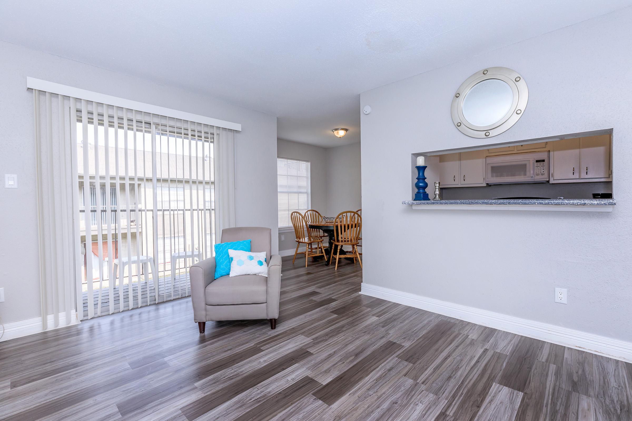
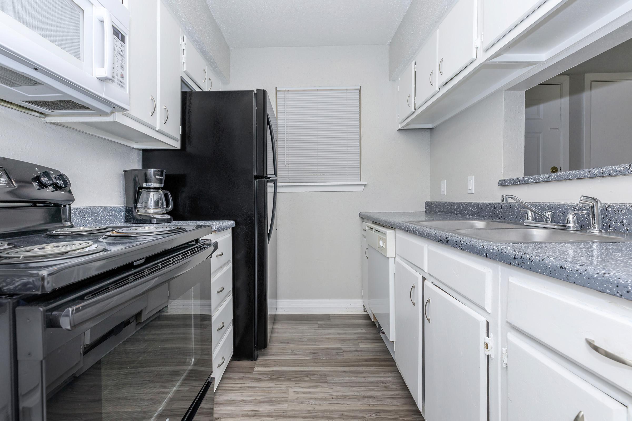
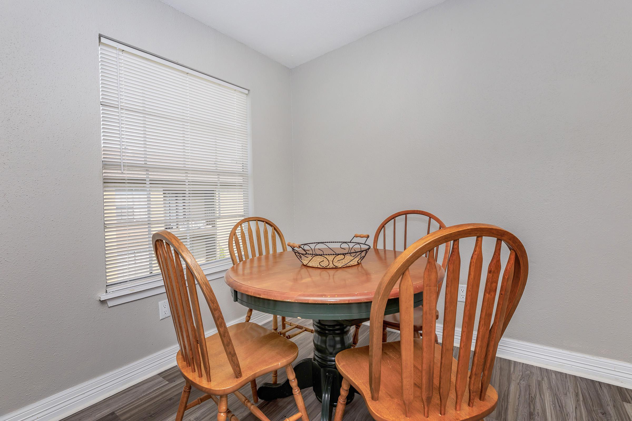
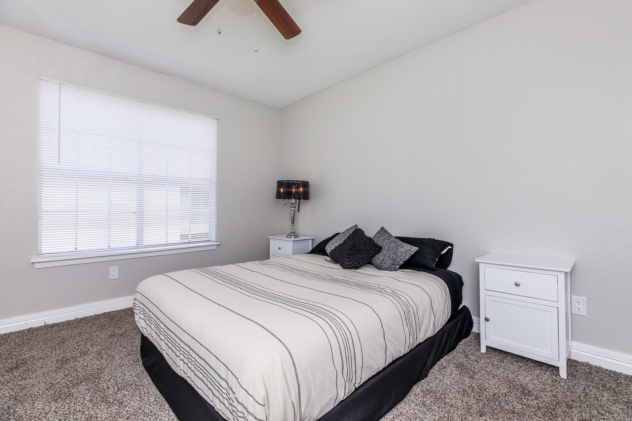
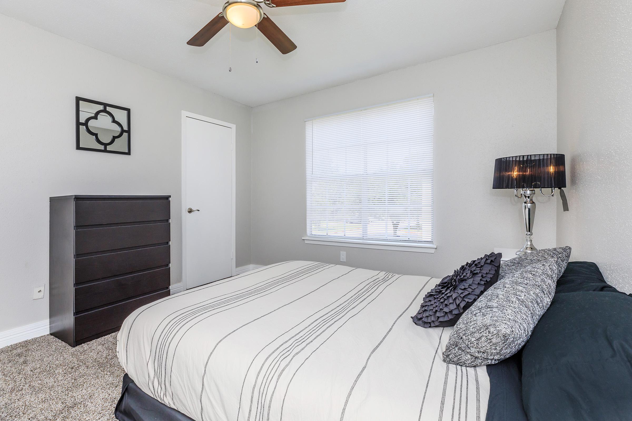
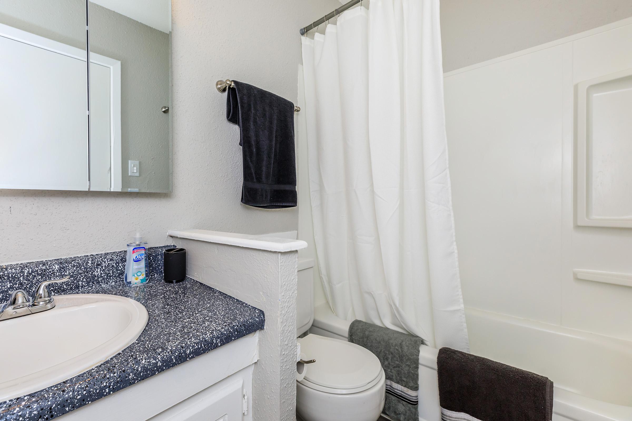
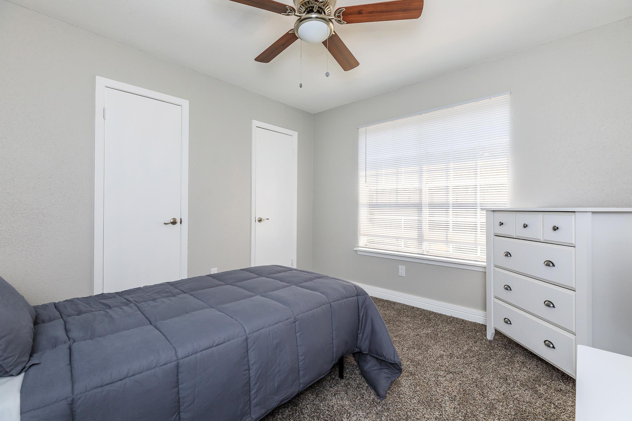
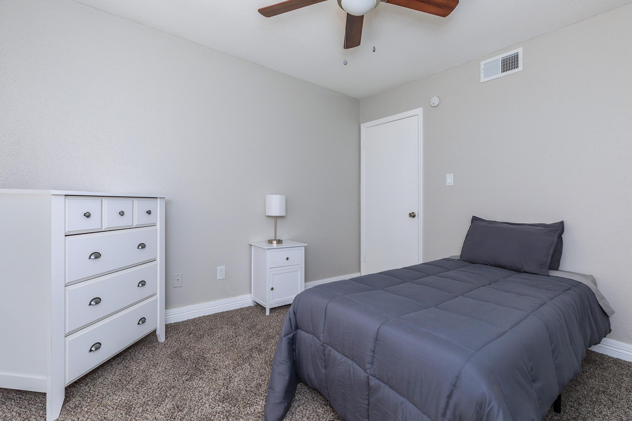
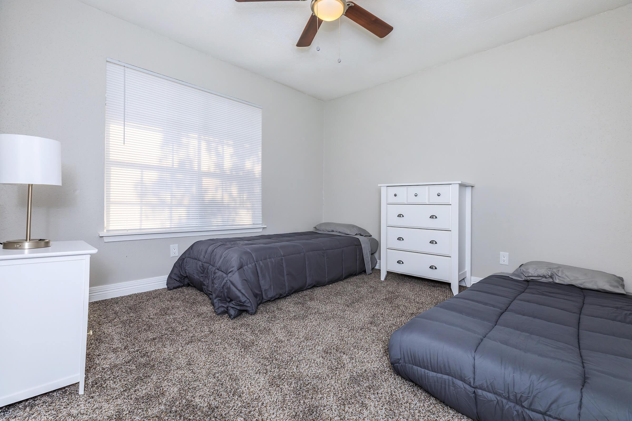
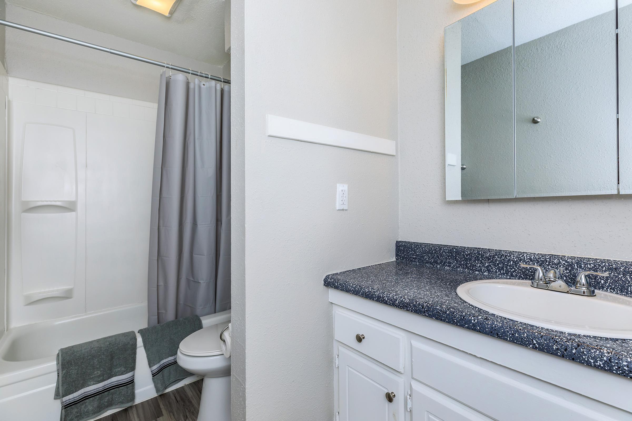
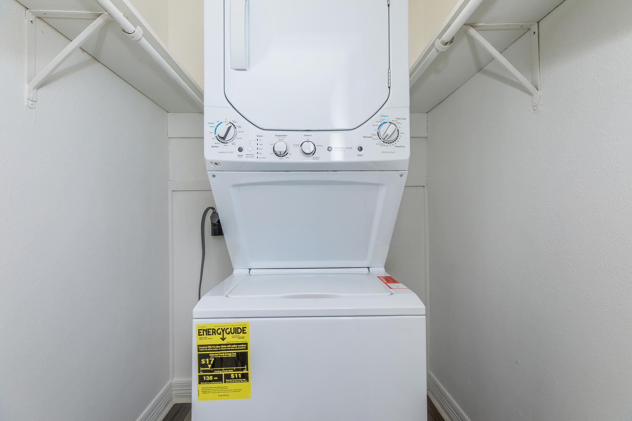
3 Bed 2 Bath (South)

















2 Bed 2 Bath (North)
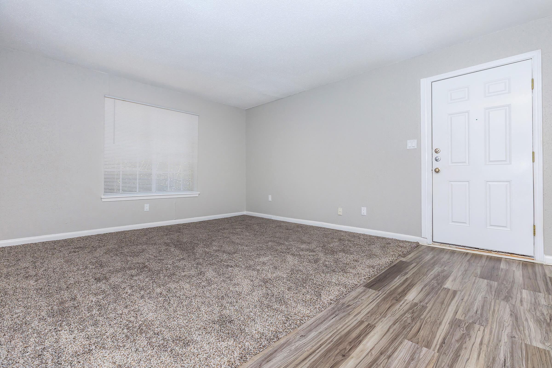
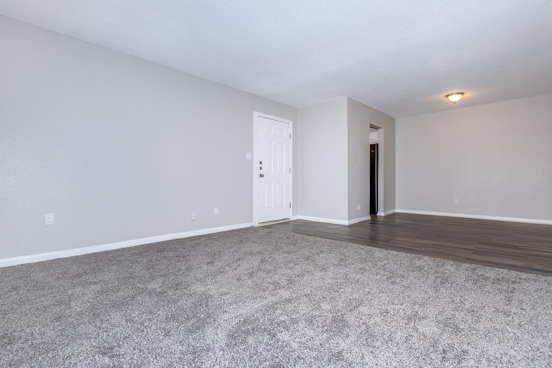
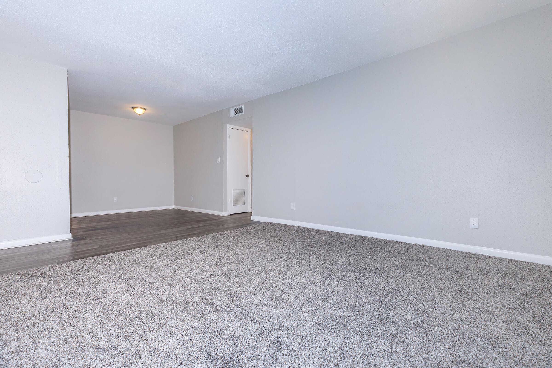
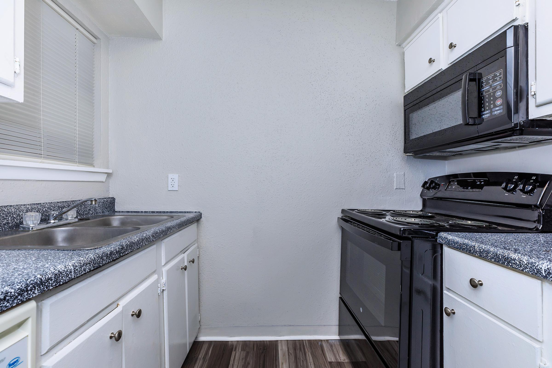
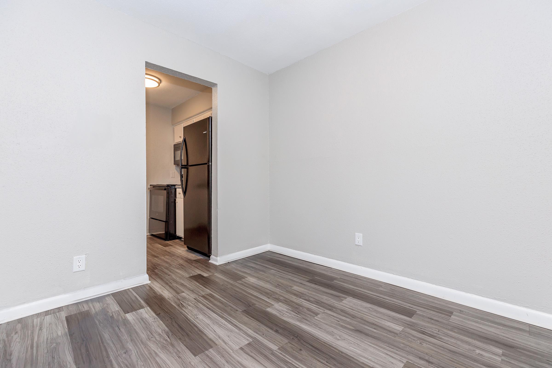
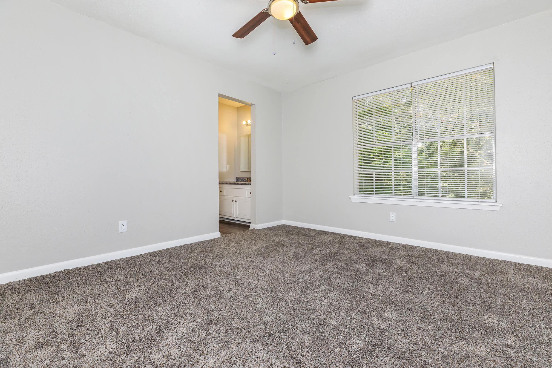
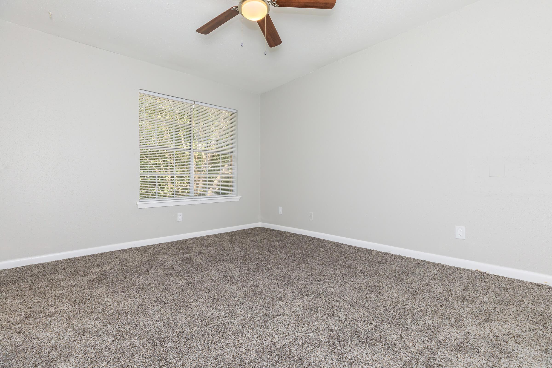
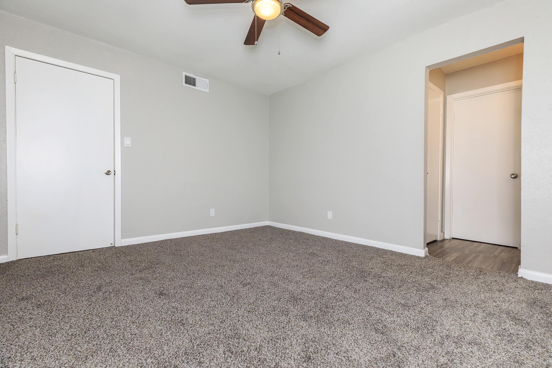
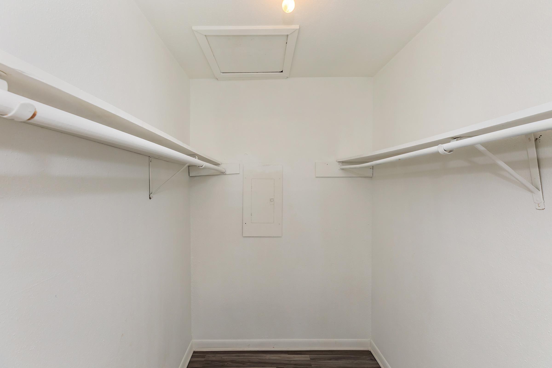
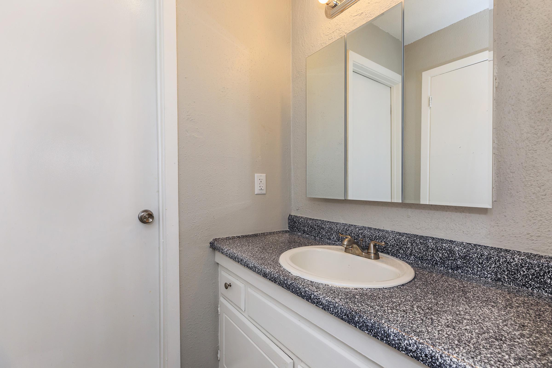
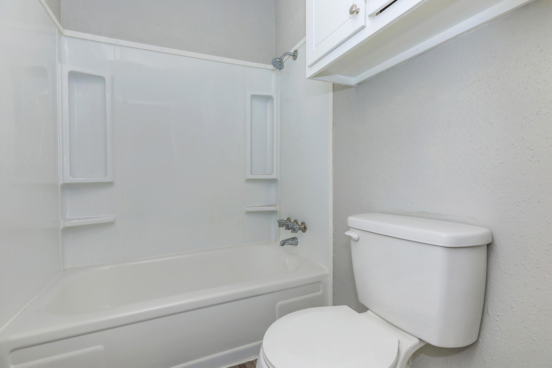
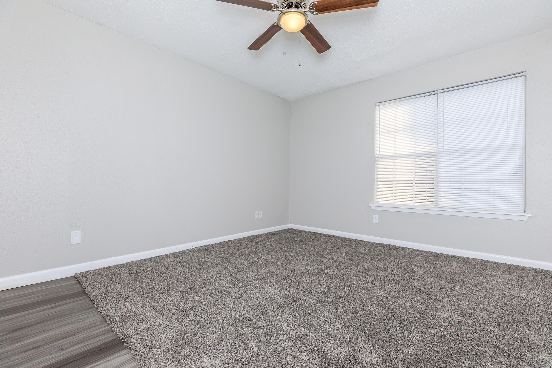
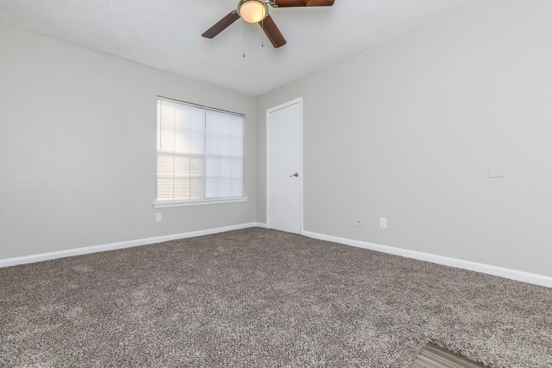
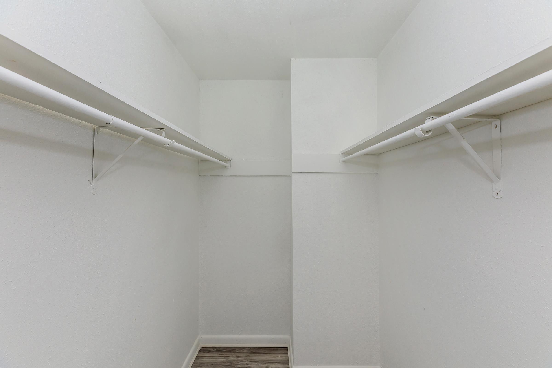
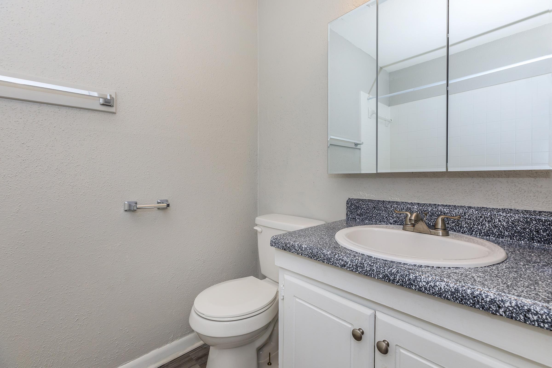
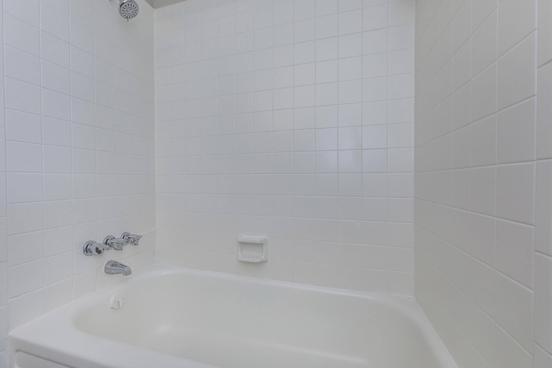
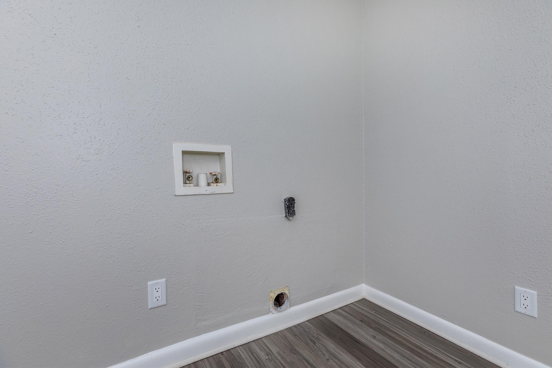
2 Bed 2 Bath (South)















2 Bed 1.5 Bath (South)









1 Bed 1 Bath (North)

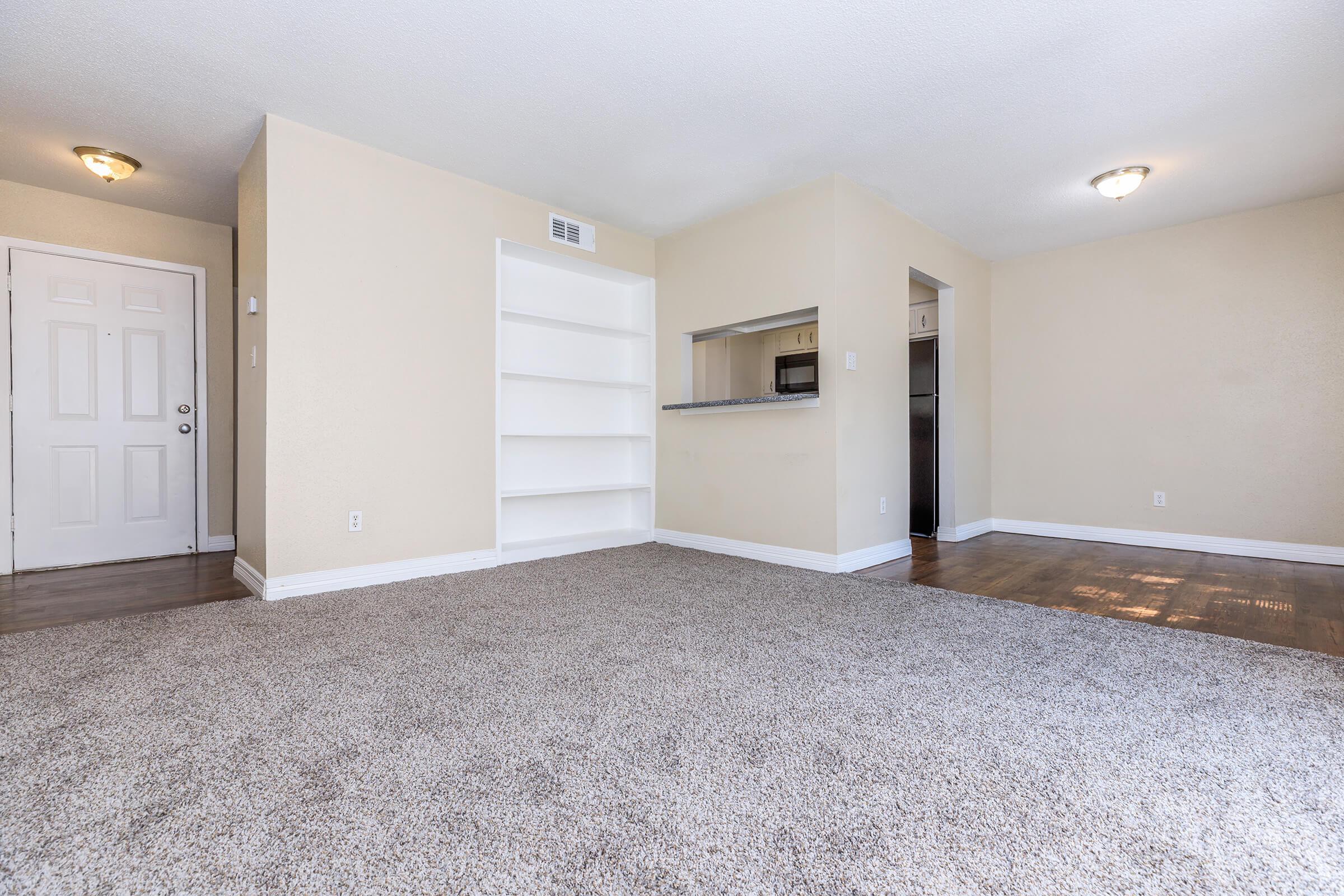









1 Bed 1 Bath A (South)






Neighborhood
Points of Interest
Creekside Apartments
Located 3333 Nichols Drive Texarkana, TX 75503Bank
Elementary School
Entertainment
Fitness Center
Grocery Store
High School
Hospital
Mass Transit
Middle School
Park
Post Office
Preschool
Restaurant
Shopping
University
Yoga/Pilates
Contact Us
Come in
and say hi
3333 Nichols Drive
Texarkana,
TX
75503
Phone Number:
903-290-1477
TTY: 711
Fax: 903-792-7544
Office Hours
Monday through Friday: 10:00 AM to 5:00 PM. Saturday: By Appointment Only. Sunday: Closed.